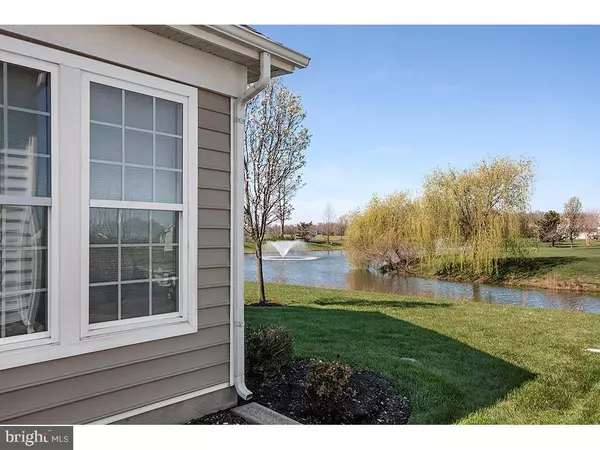For more information regarding the value of a property, please contact us for a free consultation.
108 WILLS ISLAND DR Bridgeville, DE 19933
Want to know what your home might be worth? Contact us for a FREE valuation!

Our team is ready to help you sell your home for the highest possible price ASAP
Key Details
Sold Price $295,000
Property Type Single Family Home
Sub Type Detached
Listing Status Sold
Purchase Type For Sale
Square Footage 2,137 sqft
Price per Sqft $138
Subdivision Heritage Shores
MLS Listing ID 1001015188
Sold Date 09/29/16
Style Contemporary
Bedrooms 3
Full Baths 3
HOA Fees $245/ann
HOA Y/N Y
Abv Grd Liv Area 2,137
Originating Board SCAOR
Year Built 2005
Annual Tax Amount $3,006
Lot Size 6,970 Sqft
Acres 0.16
Property Description
Looking for an active adult lifestyle ? you will find it at Heritage Shores. Dover, a Lennar model, is a beautiful home with 2 floors, 3 bedrooms, and 3 baths. 2 Car garage is a must. This home is both formal and comfortable. A prim living room with gas fireplace and proper dining room leads you to the casual eat-in kitchen and sunroom overlooking the pond. From screened in porch watch eagles perched in the tree fish . Electric Awning shades the porch. Plenty of room for you and your guest. Lots of cabinets and ample counter space. Large master bedroom and generous master bathroom with a huge walk in shower. Hot water baseboard heat is a bonus, warm and efficient. Take a look for yourself! Peace of Mind with One-Year Home Warranty
Location
State DE
County Sussex
Area Northwest Fork Hundred (31012)
Rooms
Other Rooms Living Room, Dining Room, Primary Bedroom, Kitchen, Sun/Florida Room, Storage Room, Additional Bedroom
Interior
Interior Features Attic, Breakfast Area, Kitchen - Eat-In, Kitchen - Island, Pantry, Entry Level Bedroom, Ceiling Fan(s), Window Treatments
Hot Water Natural Gas
Heating Baseboard
Cooling Central A/C
Flooring Carpet, Hardwood, Tile/Brick
Fireplaces Number 1
Fireplaces Type Gas/Propane
Equipment Dishwasher, Disposal, Dryer - Electric, Exhaust Fan, Icemaker, Refrigerator, Microwave, Oven/Range - Gas, Oven - Self Cleaning, Washer, Water Heater
Furnishings No
Fireplace Y
Window Features Screens
Appliance Dishwasher, Disposal, Dryer - Electric, Exhaust Fan, Icemaker, Refrigerator, Microwave, Oven/Range - Gas, Oven - Self Cleaning, Washer, Water Heater
Heat Source Natural Gas
Exterior
Garage Garage Door Opener
Amenities Available Retirement Community, Cable, Community Center, Fitness Center, Party Room, Golf Course, Hot tub, Jog/Walk Path, Swimming Pool, Pool - Outdoor, Putting Green, Tennis Courts
Waterfront N
Water Access N
Roof Type Architectural Shingle
Road Frontage Public
Parking Type Attached Garage
Garage Y
Building
Lot Description Landscaping
Story 2
Foundation Slab
Sewer Public Sewer
Water Public
Architectural Style Contemporary
Level or Stories 2
Additional Building Above Grade
New Construction N
Schools
School District Woodbridge
Others
Senior Community Yes
Age Restriction 55
Tax ID 131-14.00-135.00
Ownership Fee Simple
SqFt Source Estimated
Acceptable Financing Cash, Conventional, VA
Listing Terms Cash, Conventional, VA
Financing Cash,Conventional,VA
Read Less

Bought with Debbie Shearer • Active Adults Realty
GET MORE INFORMATION




