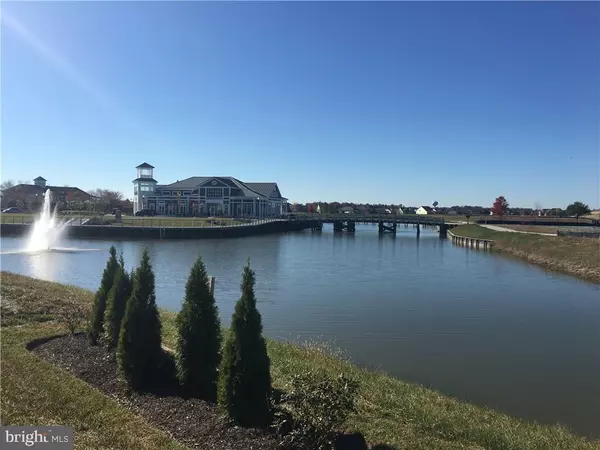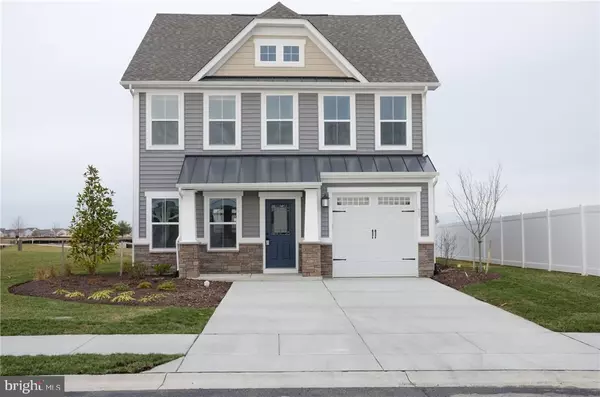For more information regarding the value of a property, please contact us for a free consultation.
23 ROYAL VIEW DRIVE Bridgeville, DE 19933
Want to know what your home might be worth? Contact us for a FREE valuation!

Our team is ready to help you sell your home for the highest possible price ASAP
Key Details
Sold Price $301,000
Property Type Single Family Home
Sub Type Detached
Listing Status Sold
Purchase Type For Sale
Square Footage 2,163 sqft
Price per Sqft $139
Subdivision Heritage Shores
MLS Listing ID 1001024540
Sold Date 10/18/17
Style Colonial,Contemporary
Bedrooms 3
Full Baths 2
Half Baths 1
HOA Fees $250/ann
HOA Y/N Y
Abv Grd Liv Area 2,163
Originating Board SCAOR
Year Built 2015
Annual Tax Amount $1,571
Lot Size 3,000 Sqft
Acres 0.07
Property Description
SELLER WILL PAY BUYER'S FIRST YEAR'S HOA DUES OF $3000 with acceptable contract. Spectacular water views await the first occupant of this former model home, the Bethany. Enjoy lakeside sunsets from your private patio. There is no need to build because this home has all the upgrades included. And all of this community's many amenities are within easy walking distance. Lots of natural light filters through this beautiful home with upgraded Kitchen Cabinets & Black/Stainless steel appliances. Dining Room has upgraded trim package & custom window treatments with lots of space for entertaining. Great room has vaulted ceiling, Hardwood floors, & the Sun Room off the great room expands the space so naturally. Master Suite with Custom window treatments & tray ceiling give you such a luxurious place while overlooking the lake out your window. Upstairs has a loft, storage & 2 additional bedrooms. Heritage Shores is designed for the active 55+ adult with lots of amenities and activities.
Location
State DE
County Sussex
Area Northwest Fork Hundred (31012)
Rooms
Other Rooms Dining Room, Primary Bedroom, Kitchen, Sun/Florida Room, Great Room, Loft, Additional Bedroom
Interior
Interior Features Attic, Kitchen - Island, Combination Kitchen/Dining, Combination Kitchen/Living, Pantry, Entry Level Bedroom, Ceiling Fan(s), Window Treatments
Hot Water Natural Gas
Heating Heat Pump(s)
Cooling Central A/C, Heat Pump(s)
Flooring Carpet, Hardwood, Tile/Brick
Equipment Dishwasher, Disposal, Dryer - Electric, Exhaust Fan, Icemaker, Refrigerator, Microwave, Oven/Range - Electric, Oven - Self Cleaning, Washer, Water Heater
Furnishings No
Fireplace N
Window Features Screens
Appliance Dishwasher, Disposal, Dryer - Electric, Exhaust Fan, Icemaker, Refrigerator, Microwave, Oven/Range - Electric, Oven - Self Cleaning, Washer, Water Heater
Heat Source Natural Gas
Exterior
Exterior Feature Patio(s)
Garage Garage Door Opener
Garage Spaces 2.0
Amenities Available Retirement Community, Community Center, Fitness Center, Party Room, Golf Course, Swimming Pool, Pool - Outdoor, Tennis Courts
Waterfront Y
Water Access Y
View Lake, Pond
Roof Type Architectural Shingle
Porch Patio(s)
Parking Type Attached Garage
Total Parking Spaces 2
Garage Y
Building
Lot Description Cleared
Story 2
Foundation Slab
Sewer Public Sewer
Water Public
Architectural Style Colonial, Contemporary
Level or Stories 2
Additional Building Above Grade
Structure Type Vaulted Ceilings
New Construction N
Schools
School District Woodbridge
Others
Senior Community Yes
Age Restriction 55
Tax ID 131-14.00-621.00
Ownership Fee Simple
SqFt Source Estimated
Security Features Monitored,Security System
Acceptable Financing Cash, Conventional, FHA, VA
Listing Terms Cash, Conventional, FHA, VA
Financing Cash,Conventional,FHA,VA
Read Less

Bought with Barbara Lawrence • RE/MAX ABOVE AND BEYOND
GET MORE INFORMATION




