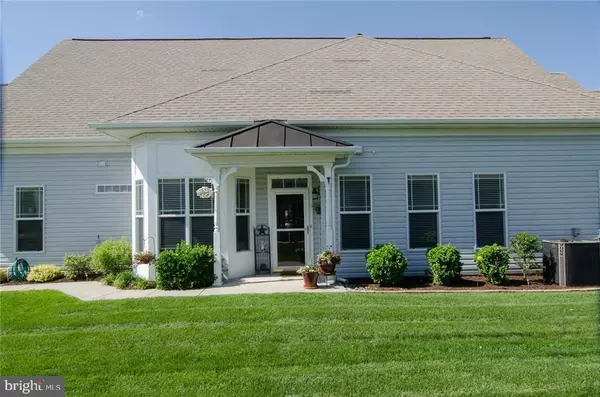For more information regarding the value of a property, please contact us for a free consultation.
40 WHISTLING DUCK DR Bridgeville, DE 19933
Want to know what your home might be worth? Contact us for a FREE valuation!

Our team is ready to help you sell your home for the highest possible price ASAP
Key Details
Sold Price $275,000
Property Type Single Family Home
Sub Type Twin/Semi-Detached
Listing Status Sold
Purchase Type For Sale
Square Footage 1,902 sqft
Price per Sqft $144
Subdivision Heritage Shores
MLS Listing ID 1001029720
Sold Date 09/01/17
Style Contemporary
Bedrooms 2
Full Baths 2
HOA Fees $250/ann
HOA Y/N Y
Abv Grd Liv Area 1,902
Originating Board SCAOR
Year Built 2006
Annual Tax Amount $1,922
Lot Size 6,098 Sqft
Acres 0.14
Property Description
One floor living is easy in this 2 Bedroom, 2 Full Baths + Den "Cooper" model. Located on the 6th Fairway with beautiful views of the ponds and fountain. Gleaming hardwood floors greet you in the Foyer and continue in the Hallways, Dining Room and Family Room. Great for entertaining, the open floor plan allows your guests to flow from the extended gourmet kitchen with loads of cabinets and a nice Breakfast Nook to the Family Room and Dining Room. From the Family Room you access the wonderful Sunroom looking out to the Large Paver Patio for your outdoor enjoyment. Wakeup in the morning looking at pond views from the large Master Bedroom. Master Bath has double sinks, soaking tub and separate shower w/seat. The guest bedroom and full bath are far enough away from the living area to be very private. There is even surround sound for your listening pleasure. Heritage Shores is an active adult community with loads of amenities. Visit and see for yourself this quality life style.
Location
State DE
County Sussex
Area Northwest Fork Hundred (31012)
Rooms
Other Rooms Dining Room, Primary Bedroom, Kitchen, Family Room, Den, Sun/Florida Room, Laundry, Additional Bedroom
Interior
Interior Features Attic, Kitchen - Eat-In, Kitchen - Island, Pantry, Entry Level Bedroom, Ceiling Fan(s), WhirlPool/HotTub, Window Treatments
Hot Water Natural Gas
Heating Baseboard
Cooling Central A/C
Flooring Carpet, Hardwood, Tile/Brick
Equipment Dishwasher, Disposal, Dryer - Electric, Icemaker, Refrigerator, Microwave, Oven/Range - Gas, Oven - Self Cleaning, Washer, Water Heater
Furnishings No
Fireplace N
Window Features Insulated,Screens
Appliance Dishwasher, Disposal, Dryer - Electric, Icemaker, Refrigerator, Microwave, Oven/Range - Gas, Oven - Self Cleaning, Washer, Water Heater
Heat Source Natural Gas
Exterior
Exterior Feature Patio(s)
Garage Garage Door Opener
Amenities Available Retirement Community, Cable, Community Center, Fitness Center, Party Room, Golf Club, Golf Course, Hot tub, Jog/Walk Path, Swimming Pool, Pool - Outdoor, Putting Green, Tennis Courts
Waterfront Y
Water Access Y
View Lake, Pond
Roof Type Architectural Shingle
Porch Patio(s)
Parking Type Off Street, Driveway, Attached Garage
Garage Y
Building
Lot Description Cleared, Landscaping
Story 1
Foundation Slab
Sewer Public Sewer
Water Public
Architectural Style Contemporary
Level or Stories 1
Additional Building Above Grade
New Construction N
Schools
School District Woodbridge
Others
Senior Community Yes
Age Restriction 55
Tax ID 131-14.00-492.00
Ownership Fee Simple
SqFt Source Estimated
Security Features Security System
Acceptable Financing Cash, Conventional, FHA, VA
Listing Terms Cash, Conventional, FHA, VA
Financing Cash,Conventional,FHA,VA
Read Less

Bought with ELLIOT WELAN • Active Adults Realty
GET MORE INFORMATION


