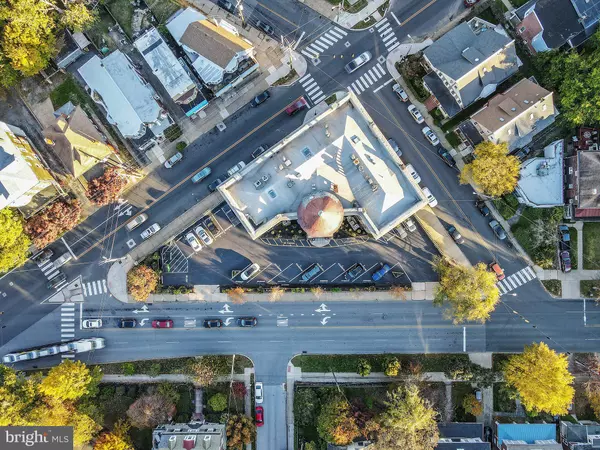For more information regarding the value of a property, please contact us for a free consultation.
2400-UNIT 5 BAYNARD BLVD #5 Wilmington, DE 19802
Want to know what your home might be worth? Contact us for a FREE valuation!

Our team is ready to help you sell your home for the highest possible price ASAP
Key Details
Sold Price $151,000
Property Type Condo
Sub Type Condo/Co-op
Listing Status Sold
Purchase Type For Sale
Subdivision Wilm #04
MLS Listing ID DENC2010494
Sold Date 12/31/21
Style Federal
Bedrooms 2
Full Baths 1
Half Baths 1
Condo Fees $490/mo
HOA Y/N N
Originating Board BRIGHT
Year Built 1912
Annual Tax Amount $2,402
Tax Year 2021
Lot Dimensions 0.00 x 0.00
Property Description
Welcome home to carefree living in Wilmington's Landmark Historic Baynard House, a place rich with history, charm and architectural detail. Enter this unique 2-story, 1100 sq. ft. condo from the secured building's main level lobby and escape into the foyer of this 2-bedroom, 1.5 bath home, located on the main floor. Upon entering the open concept floor plan, to the left is the well-appointed spacious great room featuring original hardwood floors, wide molding and 7 ft. windows with deep sills, all of which add lots of character. To add even more charm, the 13 ft. pressed tin ceiling is dramatic and has been well maintained. Just off the great room you will find the fully equipped kitchen with ample room to prepare wonderful home-cooked meals while gazing through the window with built-in shelves. The kitchen has been refreshed with refinished cabinets, some with glass doors, new butcher block countertop, new 33" sink and stainless steel electric range to complement the stainless refrigerator. Spiral down the black steel staircase along the exposed brick wall to the lower level to retreat where you will find the bedrooms and baths. The master bedroom features three windows for natural light to shine through, pressed tin ceilings, his and her closets with built-in closet organizers, and plenty of space for a queen size bed. The second bedroom is outfitted with a closet and built-in dresser. Both bedrooms and hallway boast extra-wide molding along the baseboard. Upgrades to the main bath include new vanity, toilet and porcelain tile flooring. In preparation for its new owners, areas freshly painted include the great room, kitchen and both up and downstairs hallways and bedrooms. Oh wait, yes, there is an attic that houses utilities - including a new HVAC system installed in 2019 and water heater in 2020- but also has plenty of storage space for your hidden treasures. This property, nestled within the Triangle Neighborhood is within walking distance or a quick bike ride to Brandywine Park, Trolley Square and all of the great restaurants and boutiques the area has to offer. Jump onto I-95 for a short drive north to Philadelphia and New York or south to Baltimore and Washington D.C. Close to train and bus transportation a well. If quiet, care-free city living is what you are seeking, look no further, this property offers just that!
Location
State DE
County New Castle
Area Wilmington (30906)
Zoning 26R-2A
Rooms
Other Rooms Primary Bedroom, Bedroom 2, Great Room
Basement Interior Access
Interior
Interior Features Ceiling Fan(s), Combination Dining/Living, Crown Moldings, Family Room Off Kitchen, Floor Plan - Open, Intercom, Kitchen - Galley, Pantry, Spiral Staircase, Upgraded Countertops, Wood Floors
Hot Water Electric
Heating Heat Pump(s)
Cooling Central A/C
Equipment Dishwasher, Dryer - Electric, Oven/Range - Electric, Range Hood, Refrigerator, Stainless Steel Appliances, Washer, Water Heater
Appliance Dishwasher, Dryer - Electric, Oven/Range - Electric, Range Hood, Refrigerator, Stainless Steel Appliances, Washer, Water Heater
Heat Source Electric
Exterior
Utilities Available Cable TV Available
Amenities Available None
Waterfront N
Water Access N
Accessibility None
Parking Type Parking Lot, Off Street
Garage N
Building
Story 2
Unit Features Garden 1 - 4 Floors
Sewer Public Sewer
Water Public
Architectural Style Federal
Level or Stories 2
Additional Building Above Grade, Below Grade
New Construction N
Schools
School District Red Clay Consolidated
Others
Pets Allowed Y
HOA Fee Include All Ground Fee,Common Area Maintenance,Ext Bldg Maint,Insurance,Lawn Maintenance,Management,Sewer,Snow Removal,Trash,Water
Senior Community No
Tax ID 26-015.10-091.C.0005
Ownership Condominium
Acceptable Financing Conventional, Cash
Listing Terms Conventional, Cash
Financing Conventional,Cash
Special Listing Condition Standard
Pets Description Size/Weight Restriction, Breed Restrictions, Number Limit
Read Less

Bought with Neshama Lynn Faulkner • BHHS Fox & Roach-Concord
GET MORE INFORMATION




