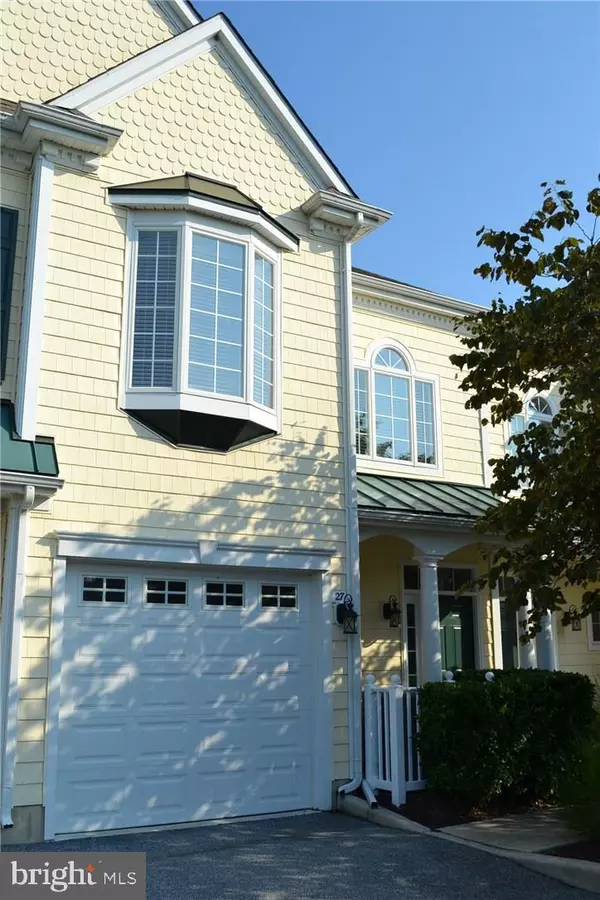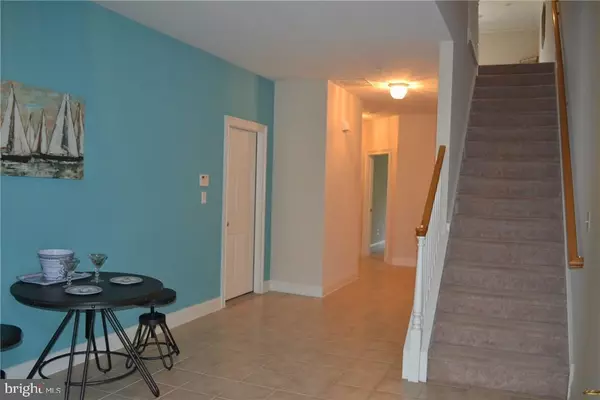For more information regarding the value of a property, please contact us for a free consultation.
27 RICHARDSON WAY Rehoboth Beach, DE 19971
Want to know what your home might be worth? Contact us for a FREE valuation!

Our team is ready to help you sell your home for the highest possible price ASAP
Key Details
Sold Price $575,000
Property Type Condo
Sub Type Condo/Co-op
Listing Status Sold
Purchase Type For Sale
Square Footage 3,140 sqft
Price per Sqft $183
Subdivision Canal Corkran
MLS Listing ID 1001032584
Sold Date 11/29/17
Style Coastal
Bedrooms 4
Full Baths 3
Half Baths 1
Condo Fees $1,160
HOA Fees $220/ann
HOA Y/N Y
Abv Grd Liv Area 3,140
Originating Board SCAOR
Year Built 2003
Property Description
Luxurious maintenance free 4BR, 3.5BA townhome in Prestigious Canal Corkran. Gourmet Kitchen overlooks dramatic Great Room w FP. Views from the deck of the expansive lawn, pond & woods. Granite, tile, stainless, breakfast bar, pantry, recessed lighting, crown molding, BR bay window & more. 2nd & 3rd floor Master Suites. 1st floor offers 2BR's overlooking the rear Patio and Lawn. Enjoy Canal Corkran's Olympic Pool & lots of open space. Conveniently located. Walk to Restaurants, shops & Boardwalk. Easy bike ride on adjacent Lewes-Rehoboth Bike Trails. Garage offers plenty of storage for kayaks, mopeds & Bikes. Offered below appraised value. Great investment w Rental Potential $25K+.
Location
State DE
County Sussex
Area Lewes Rehoboth Hundred (31009)
Rooms
Other Rooms Dining Room, Primary Bedroom, Kitchen, Great Room, Laundry, Additional Bedroom
Interior
Interior Features Attic, Breakfast Area, Combination Kitchen/Dining, Combination Kitchen/Living, Pantry, Entry Level Bedroom, Ceiling Fan(s), WhirlPool/HotTub
Hot Water Electric
Heating Forced Air, Heat Pump(s)
Cooling Central A/C, Heat Pump(s)
Flooring Carpet, Tile/Brick
Fireplaces Type Gas/Propane
Equipment Dishwasher, Disposal, Dryer - Electric, Exhaust Fan, Icemaker, Refrigerator, Microwave, Oven/Range - Electric, Oven - Self Cleaning, Range Hood, Washer, Water Heater
Furnishings No
Fireplace N
Window Features Insulated,Screens
Appliance Dishwasher, Disposal, Dryer - Electric, Exhaust Fan, Icemaker, Refrigerator, Microwave, Oven/Range - Electric, Oven - Self Cleaning, Range Hood, Washer, Water Heater
Exterior
Exterior Feature Deck(s), Patio(s)
Parking Features Garage Door Opener
Garage Spaces 6.0
Pool In Ground
Amenities Available Pool - Outdoor, Swimming Pool
Water Access Y
View Lake, Pond
Roof Type Architectural Shingle
Porch Deck(s), Patio(s)
Total Parking Spaces 6
Garage Y
Building
Lot Description Cleared, Landscaping
Story 3
Foundation Slab
Sewer Public Sewer
Water Public
Architectural Style Coastal
Level or Stories 3+
Additional Building Above Grade
Structure Type Vaulted Ceilings
New Construction N
Schools
School District Cape Henlopen
Others
HOA Fee Include Lawn Maintenance
Tax ID 334-13.00-362.00-14
Ownership Condominium
SqFt Source Estimated
Acceptable Financing Cash, Conventional
Listing Terms Cash, Conventional
Financing Cash,Conventional
Read Less

Bought with Peter Walling • Berkshire Hathaway HomeServices PenFed Realty



