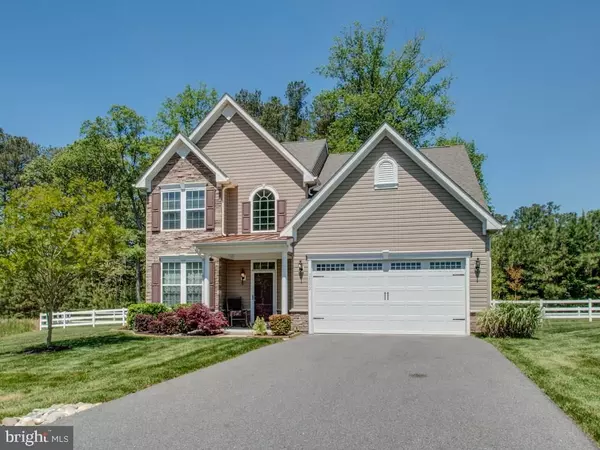For more information regarding the value of a property, please contact us for a free consultation.
34052 GREENFIELD CT Lewes, DE 19958
Want to know what your home might be worth? Contact us for a FREE valuation!

Our team is ready to help you sell your home for the highest possible price ASAP
Key Details
Sold Price $368,500
Property Type Single Family Home
Sub Type Detached
Listing Status Sold
Purchase Type For Sale
Square Footage 2,500 sqft
Price per Sqft $147
Subdivision Harts Landing
MLS Listing ID 1001017730
Sold Date 11/29/16
Style Contemporary
Bedrooms 4
Full Baths 2
Half Baths 1
HOA Fees $171/ann
HOA Y/N Y
Abv Grd Liv Area 2,500
Originating Board SCAOR
Year Built 2010
Lot Size 0.317 Acres
Acres 0.32
Property Description
MOTIVATED SELLERS OFFERING AN INCREDIBLE PRICE! Only 4BR for sale in the neighborhood. Amazing DEAL on a cul-de-sac lot with the ultimate in privacy backing to mature trees. Rare secluded lot with no lawn maintenance!! Chef?s kitchen with granite counter tops & stainless steel appliances opens to a 2 story great room with stunning floor to ceiling stone gas fireplace & hardwood floors throughout. Light filled sunroom with a gorgeous view of the fenced backyard & patio. First floor living at it's finest with additional loft family room for guests plus room to expand & have 2 master suites. FULLY FENCED backyard with lawn care included in HOA fees. Irrigation built in & community allows wells. Community pool, tennis, walking/biking trails, pier for fishing or kayaking & room to roam! 2 Miles to the action yet very quiet! This is an wonderful opportunity to get in below the market. Don't miss out! FOR AN ACCEPTABLE OFFER BY SEPT 30TH 1 YEAR Home Warranty now INCLUDED!!
Location
State DE
County Sussex
Area Lewes Rehoboth Hundred (31009)
Rooms
Other Rooms Dining Room, Primary Bedroom, Kitchen, Sun/Florida Room, Great Room, Laundry, Loft, Additional Bedroom
Interior
Interior Features Breakfast Area, Combination Kitchen/Dining, Combination Kitchen/Living, Entry Level Bedroom, Ceiling Fan(s)
Hot Water Electric
Heating Forced Air, Propane
Cooling Central A/C
Flooring Carpet, Hardwood, Tile/Brick
Fireplaces Number 1
Fireplaces Type Gas/Propane
Equipment Dishwasher, Disposal, Dryer - Electric, Icemaker, Refrigerator, Microwave, Oven/Range - Gas, Washer, Water Heater
Furnishings No
Fireplace Y
Window Features Insulated
Appliance Dishwasher, Disposal, Dryer - Electric, Icemaker, Refrigerator, Microwave, Oven/Range - Gas, Washer, Water Heater
Heat Source Bottled Gas/Propane
Exterior
Exterior Feature Patio(s), Porch(es)
Parking Features Garage Door Opener
Garage Spaces 4.0
Fence Fully
Amenities Available Community Center, Jog/Walk Path, Pool - Outdoor, Swimming Pool, Tennis Courts, Water/Lake Privileges
Water Access Y
View River, Creek/Stream
Roof Type Shingle,Asphalt
Porch Patio(s), Porch(es)
Total Parking Spaces 4
Garage Y
Building
Lot Description Irregular, Landscaping, Partly Wooded
Story 2
Foundation Block, Crawl Space
Sewer Private Sewer
Water Public
Architectural Style Contemporary
Level or Stories 2
Additional Building Above Grade
Structure Type Vaulted Ceilings
New Construction N
Schools
School District Cape Henlopen
Others
HOA Fee Include Lawn Maintenance
Tax ID 334-18.00-628.00
Ownership Fee Simple
SqFt Source Estimated
Security Features Monitored,Security System
Acceptable Financing Cash, Conventional
Listing Terms Cash, Conventional
Financing Cash,Conventional
Read Less

Bought with JENNIFER BARROWS • Monument Sotheby's International Realty
GET MORE INFORMATION




