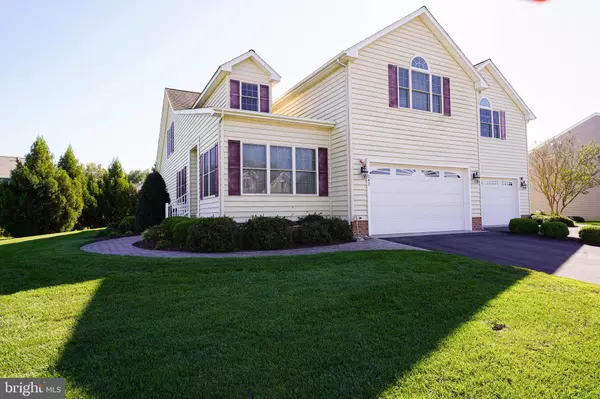For more information regarding the value of a property, please contact us for a free consultation.
143 PORTER PKWY Fruitland, MD 21826
Want to know what your home might be worth? Contact us for a FREE valuation!

Our team is ready to help you sell your home for the highest possible price ASAP
Key Details
Sold Price $325,400
Property Type Single Family Home
Sub Type Twin/Semi-Detached
Listing Status Sold
Purchase Type For Sale
Square Footage 3,028 sqft
Price per Sqft $107
Subdivision Rowens Mill
MLS Listing ID MDWC2001832
Sold Date 12/27/21
Style Contemporary
Bedrooms 4
Full Baths 2
Half Baths 1
HOA Fees $250/mo
HOA Y/N Y
Abv Grd Liv Area 3,028
Originating Board BRIGHT
Year Built 2008
Annual Tax Amount $5,146
Tax Year 2021
Lot Size 7,747 Sqft
Acres 0.18
Lot Dimensions 0.00 x 0.00
Property Description
Spacious 4BR/2.5BA contemporary offers over 3000sf of gorgeous & functional living space with tons of storage! Quality construction by Rinnier, a local, luxury-home builder, on a lush, corner homesite in the vibrant, amenity-rich, gated community of Rowen's Mill. Upgrades galore - inside and out - from the warm wood floors, crown- and chair rail-molding, tray and vaulted ceilings, outdoors to the custom patio and extensive hardscape. Kitchen remodel and warm, welcoming Brazilian cherry wood floors throughout the foyer, dining, and family room in 2015. Gorgeous kitchen - granite counters, stainless steel appliances, tile backsplash, breakfast bar - opens into the family room - corner gas fireplace, vaulted ceiling. Step out into the sunroom w/tile floor, vaulted ceiling, walls of windows, and sliders out to the custom paver patios featuring hard-wired lights. Restful first-floor owner's bedroom - back-lit tray ceiling, new carpet, 2 walk-in closets w/shelving; full, en-suite bath w/tile flooring, double-sink vanity w/granite countertop, corner jetted tub w/tile surround, and luxe, oversized custom-tiled step-in shower. Nice laundry room w/cabinetry and a sink lead to the attached 2-car garage; a half bath completes the first floor. Upstairs, loft area with an overlook to the family room below. 3 additional bedrooms: Bedroom 1 has functioned as a media/theatre/game room, and offers a huge walk-in closet; Bedroom 2 has a walk-in closet, a storage closet, and a roomy dormer that could be an office space, reading nook, or treadmill spot with a window view. A full bath w/double-sink vanity, tile floor, tub/shower combo. Rowen's Mill amenities include a clubhouse, inground heated pool, walking trails, picnic areas, and a spring-fed fishing pond - in addition to gorgeous common areas. Sizes, taxes approximate.
Location
State MD
County Wicomico
Area Wicomico Southeast (23-04)
Zoning R3
Rooms
Main Level Bedrooms 1
Interior
Interior Features Breakfast Area, Ceiling Fan(s), Chair Railings, Crown Moldings, Entry Level Bedroom, Floor Plan - Open, Primary Bath(s), Pantry, Formal/Separate Dining Room, Recessed Lighting, Soaking Tub, Stall Shower, Tub Shower, Upgraded Countertops, Wood Floors
Hot Water Tankless
Heating Forced Air
Cooling Central A/C, Ceiling Fan(s)
Flooring Hardwood, Partially Carpeted, Ceramic Tile
Fireplaces Number 1
Fireplaces Type Corner, Mantel(s)
Equipment Built-In Microwave, Dishwasher, Dryer, Exhaust Fan, Oven/Range - Gas, Refrigerator, Stainless Steel Appliances, Washer, Water Heater - Tankless
Fireplace Y
Appliance Built-In Microwave, Dishwasher, Dryer, Exhaust Fan, Oven/Range - Gas, Refrigerator, Stainless Steel Appliances, Washer, Water Heater - Tankless
Heat Source Natural Gas
Exterior
Garage Additional Storage Area, Garage - Front Entry, Garage Door Opener, Inside Access
Garage Spaces 4.0
Amenities Available Club House, Common Grounds, Gated Community, Jog/Walk Path, Picnic Area, Pool - Outdoor
Waterfront N
Water Access N
Roof Type Architectural Shingle
Accessibility 2+ Access Exits
Parking Type Attached Garage, Driveway
Attached Garage 2
Total Parking Spaces 4
Garage Y
Building
Lot Description Corner, Cleared, Backs to Trees, Premium, Secluded
Story 2
Foundation Permanent
Sewer Public Sewer
Water Public
Architectural Style Contemporary
Level or Stories 2
Additional Building Above Grade, Below Grade
New Construction N
Schools
Elementary Schools Fruitland
Middle Schools Bennett
High Schools Parkside
School District Wicomico County Public Schools
Others
HOA Fee Include Common Area Maintenance,Lawn Care Front,Lawn Care Rear,Lawn Care Side,Lawn Maintenance,Management,Pool(s),Recreation Facility,Security Gate,Road Maintenance
Senior Community No
Tax ID 2316048747
Ownership Fee Simple
SqFt Source Assessor
Special Listing Condition Standard
Read Less

Bought with Jeanette W Taylor • Coldwell Banker Realty
GET MORE INFORMATION




