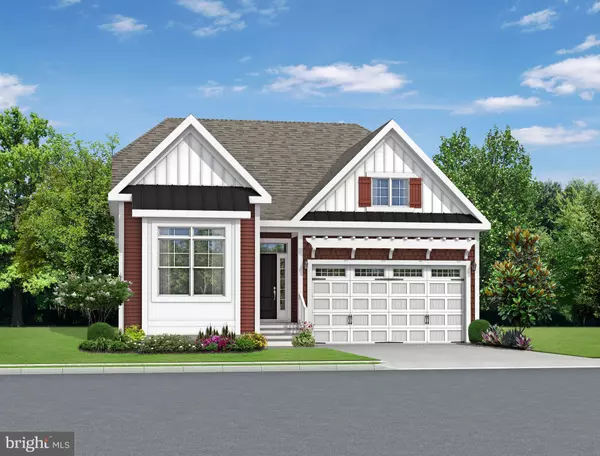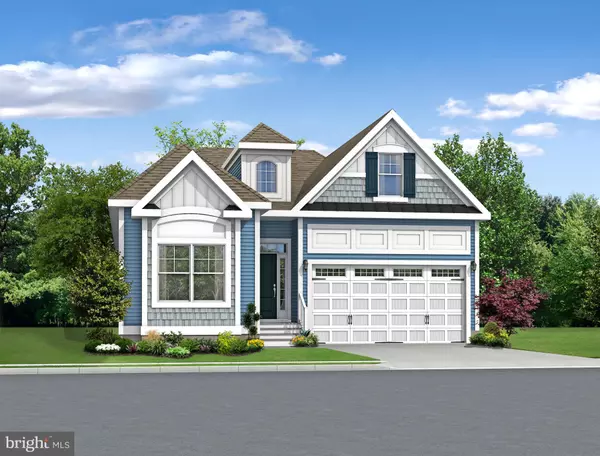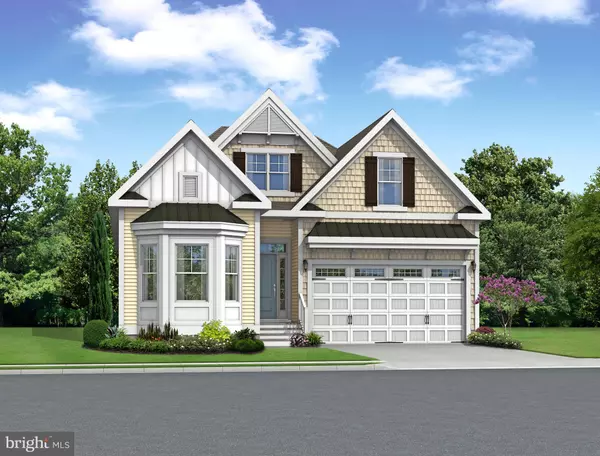For more information regarding the value of a property, please contact us for a free consultation.
32977 SHADELAND AVE Millsboro, DE 19966
Want to know what your home might be worth? Contact us for a FREE valuation!

Our team is ready to help you sell your home for the highest possible price ASAP
Key Details
Sold Price $604,416
Property Type Condo
Sub Type Condo/Co-op
Listing Status Sold
Purchase Type For Sale
Square Footage 1,905 sqft
Price per Sqft $317
Subdivision Peninsula
MLS Listing ID DESU172876
Sold Date 12/14/21
Style Coastal
Bedrooms 2
Full Baths 2
Condo Fees $675
HOA Fees $294/qua
HOA Y/N Y
Abv Grd Liv Area 1,905
Originating Board BRIGHT
Year Built 2021
Property Description
This Bluebell, elevation B is a 2 bedroom, 2 bath home with a second floor finished bonus room and storage. Upgraded Dual Fuel HVAC system. Sq ft extension include the kitchen, dining area, bonus room and garage. Major exterior upgrades include the screen porch and paver patio courtyard. Interior custom paint, upgraded moldings and hardwood floors on entire first floor and stairs. Professional kitchen wit upgraded cabinets, stainless steel appliances wall oven, cook top, quartz counter tops and farm sink. Upgraded bathroom and owner's suite. Recessed lights in the bedroom and Lr. Heat- n- glo fireplace in the LR. Dining room wet-bar with upgraded cabinets and fridge. Laundry upgraded with wash tub and washer and dryer.. On site unlicensed salespeople represent the seller.
Location
State DE
County Sussex
Area Indian River Hundred (31008)
Zoning MR
Rooms
Other Rooms Living Room, Dining Room, Kitchen, Foyer, Laundry
Main Level Bedrooms 2
Interior
Interior Features Combination Dining/Living, Combination Kitchen/Dining, Combination Kitchen/Living, Floor Plan - Open, Primary Bath(s), Recessed Lighting, Upgraded Countertops, Walk-in Closet(s), Other
Hot Water Tankless, Propane
Heating Forced Air
Cooling Central A/C
Fireplaces Number 1
Equipment Built-In Microwave, Built-In Range, Dishwasher, Disposal, Energy Efficient Appliances, Stainless Steel Appliances, Washer/Dryer Hookups Only
Furnishings No
Fireplace Y
Window Features Double Pane,Energy Efficient,Low-E,Screens
Appliance Built-In Microwave, Built-In Range, Dishwasher, Disposal, Energy Efficient Appliances, Stainless Steel Appliances, Washer/Dryer Hookups Only
Heat Source Electric, Propane - Owned
Exterior
Parking Features Garage Door Opener, Inside Access, Other
Garage Spaces 4.0
Amenities Available Bar/Lounge, Basketball Courts, Beach, Bike Trail, Billiard Room, Boat Dock/Slip, Boat Ramp, Cable, Club House, Common Grounds, Dining Rooms, Elevator, Exercise Room, Fitness Center, Game Room, Gated Community, Golf Club, Golf Course, Golf Course Membership Available, Hot tub, Jog/Walk Path, Lake, Meeting Room, Party Room, Pier/Dock, Pool - Indoor, Pool - Outdoor, Pool Mem Avail, Putting Green, Sauna, Security, Spa, Swimming Pool, Tennis Courts, Tot Lots/Playground, Water/Lake Privileges, Other
Water Access N
Roof Type Architectural Shingle
Accessibility 2+ Access Exits
Attached Garage 2
Total Parking Spaces 4
Garage Y
Building
Lot Description Cleared, Landscaping, Level
Story 1
Foundation Concrete Perimeter, Crawl Space
Sewer Public Sewer
Water Public
Architectural Style Coastal
Level or Stories 1
Additional Building Above Grade, Below Grade
Structure Type Dry Wall
New Construction Y
Schools
School District Indian River
Others
Pets Allowed Y
HOA Fee Include Cable TV,Common Area Maintenance,Fiber Optics at Dwelling,High Speed Internet,Insurance,Lawn Care Front,Lawn Care Rear,Lawn Care Side,Lawn Maintenance,Management,Pier/Dock Maintenance,Pool(s),Recreation Facility,Reserve Funds,Road Maintenance,Sauna,Security Gate,Snow Removal,Trash,Other
Senior Community No
Tax ID 234-30.00-316.03 UNIT 6
Ownership Fee Simple
SqFt Source Estimated
Acceptable Financing Cash, Conventional
Listing Terms Cash, Conventional
Financing Cash,Conventional
Special Listing Condition Standard
Pets Allowed Cats OK, Dogs OK
Read Less

Bought with Non Member • Metropolitan Regional Information Systems, Inc.



