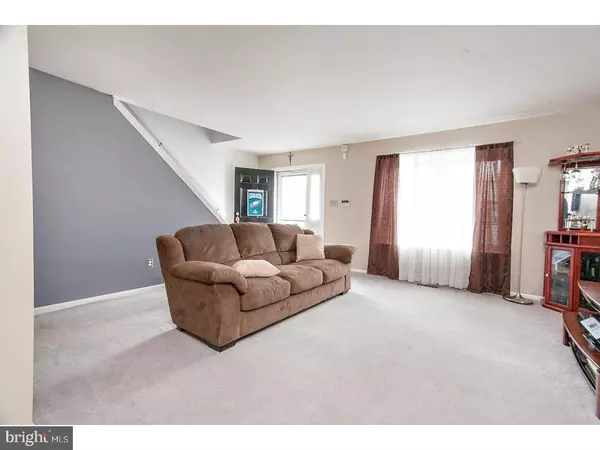For more information regarding the value of a property, please contact us for a free consultation.
2470 HILLENDALE DR Jeffersonville, PA 19403
Want to know what your home might be worth? Contact us for a FREE valuation!

Our team is ready to help you sell your home for the highest possible price ASAP
Key Details
Sold Price $209,900
Property Type Townhouse
Sub Type Interior Row/Townhouse
Listing Status Sold
Purchase Type For Sale
Square Footage 1,472 sqft
Price per Sqft $142
Subdivision Regents Park
MLS Listing ID 1000406394
Sold Date 06/08/18
Style Colonial
Bedrooms 2
Full Baths 1
Half Baths 1
HOA Fees $55/mo
HOA Y/N Y
Abv Grd Liv Area 1,472
Originating Board TREND
Year Built 1987
Annual Tax Amount $4,525
Tax Year 2018
Lot Size 2,000 Sqft
Acres 0.05
Lot Dimensions 20X100
Property Description
Welcome to your new home! This lovely 2BR town-home in Regents Park has been beautifully maintained and ready to move right in. This gorgeous home is located on a premium lot backing up to the woods. The views from the deck are sure to entice you and make you fall in love with this home. This model offers the additional spacious and bright first floor family Room overlooking the gorgeous setting. Eat in Kitchen with breakfast nook and updated stainless stove and dishwasher with upgraded Flooring. Living Room/Dining room area that flows right into kitchen and family room areas. First Floor Powder Room. Second Floor offers a huge Master Bedroom with Jack & Jill bath and nice size second bedroom. The ready to finish walk out basement with additional storage room is a great feature! Plenty of closets with organizers throughout. Newer Economical Gas Heater, Hot Water, Newer Windows and Roof. Great Central location. Minutes to all major routes, public transportation, shopping, dining and more. A short drive to Valley Forge Park, King of Prussia Mall, and Center City! Off street parking driveway in front of home for 2 cars. A lot of home for the value and quick settlement is possible!
Location
State PA
County Montgomery
Area West Norriton Twp (10663)
Zoning R3
Rooms
Other Rooms Living Room, Dining Room, Primary Bedroom, Kitchen, Family Room, Bedroom 1
Basement Full, Outside Entrance
Interior
Interior Features Kitchen - Eat-In
Hot Water Natural Gas
Heating Gas, Forced Air
Cooling Central A/C
Fireplace N
Heat Source Natural Gas
Laundry Basement
Exterior
Exterior Feature Deck(s)
Waterfront N
Water Access N
Accessibility None
Porch Deck(s)
Parking Type None
Garage N
Building
Story 2
Sewer Public Sewer
Water Public
Architectural Style Colonial
Level or Stories 2
Additional Building Above Grade
New Construction N
Schools
School District Norristown Area
Others
Senior Community No
Tax ID 63-00-03104-289
Ownership Fee Simple
Read Less

Bought with Courtney Franklin • Keller Williams Real Estate-Conshohocken
GET MORE INFORMATION




