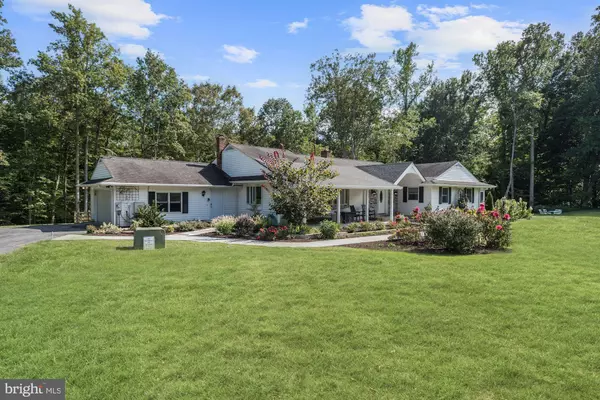For more information regarding the value of a property, please contact us for a free consultation.
3936 BIRDSVILLE RD Davidsonville, MD 21035
Want to know what your home might be worth? Contact us for a FREE valuation!

Our team is ready to help you sell your home for the highest possible price ASAP
Key Details
Sold Price $775,000
Property Type Single Family Home
Sub Type Detached
Listing Status Sold
Purchase Type For Sale
Square Footage 3,308 sqft
Price per Sqft $234
Subdivision Davidsonville
MLS Listing ID MDAA2010490
Sold Date 12/10/21
Style Ranch/Rambler
Bedrooms 4
Full Baths 3
Half Baths 1
HOA Y/N N
Abv Grd Liv Area 3,308
Originating Board BRIGHT
Year Built 1986
Annual Tax Amount $5,625
Tax Year 2021
Lot Size 5.880 Acres
Acres 5.88
Property Description
HUGE PRICE REDUCTION!!! MOTIVATED SELLER! Incredible opportunity to own a beautifully renovated and custom designed ranch style home privately situated on 5.88 acres! Quietly set beyond mature trees a vast driveway welcomes you to this sprawling property with space for horses or similar animals, a covered front porch, semi-inground saltwater pool, large barn, deck, wooded trails, and more. Architecturally interesting, the warmly functional floor plan features arched doorways, sun-filled windows, recessed lighting, crown molding, hardwood flooring, and exposed brick walls. Gourmet kitchen appointed with a tile backsplash, contrasting granite counters and island with breakfast bar, and stainless steel appliances including a range hood. This spacious showpiece is wonderfully designed to entertain hosting generously sized living and dining rooms with features including bay windows, hardwoods, and a pellet stove. Sip your morning coffee from the adjacent circular sunroom with large casement windows and skylights overlooking the scenic wooded view. Retreat to the primary bedroom complemented by an atrium door to the deck, renovated bath with a double vanity, floor to ceiling tiled shower with dual shower heads, and a walk-in closet. Two additional bedrooms, a full bath, and laundry room conclude this section of the home. The right wing of the home provides a bonus room, fourth bedroom, and full bath with a separate entrance making it ideal for a guest or in-law suite. Sizable side loading 2-car garage and whole house generator. Property Updates: Renovated kitchen and baths, flooring, landscaping, front porch and walkways, washer and dryer, pool, and more! This carefully designed home is within proximity to US-50, Annapolis, Baltimore, and Washington DC.
Location
State MD
County Anne Arundel
Zoning OS
Rooms
Other Rooms Living Room, Dining Room, Primary Bedroom, Bedroom 2, Bedroom 3, Bedroom 4, Kitchen, Foyer, Sun/Florida Room, In-Law/auPair/Suite
Main Level Bedrooms 4
Interior
Interior Features Attic, Breakfast Area, Built-Ins, Ceiling Fan(s), Crown Moldings, Dining Area, Entry Level Bedroom, Floor Plan - Open, Floor Plan - Traditional, Formal/Separate Dining Room, Kitchen - Eat-In, Primary Bath(s), Recessed Lighting, Skylight(s), Upgraded Countertops, Walk-in Closet(s), Wood Floors, WhirlPool/HotTub, Water Treat System, Kitchen - Island, Air Filter System
Hot Water Electric
Heating Heat Pump(s), Forced Air, Zoned
Cooling Ceiling Fan(s), Heat Pump(s), Zoned, Ductless/Mini-Split
Flooring Ceramic Tile, Hardwood, Laminated
Fireplaces Number 1
Fireplaces Type Other
Equipment Dishwasher, Dryer, Oven - Self Cleaning, Oven - Single, Oven/Range - Electric, Range Hood, Refrigerator, Stainless Steel Appliances, Washer, Water Heater, Built-In Microwave, Exhaust Fan, Disposal, Icemaker
Fireplace Y
Window Features Bay/Bow,Casement,Screens,Skylights
Appliance Dishwasher, Dryer, Oven - Self Cleaning, Oven - Single, Oven/Range - Electric, Range Hood, Refrigerator, Stainless Steel Appliances, Washer, Water Heater, Built-In Microwave, Exhaust Fan, Disposal, Icemaker
Heat Source Electric
Laundry Has Laundry, Main Floor
Exterior
Exterior Feature Deck(s), Porch(es)
Garage Garage - Side Entry, Garage Door Opener
Garage Spaces 2.0
Fence Partially, Rear, Wood
Pool Saltwater
Waterfront N
Water Access N
View Garden/Lawn, Trees/Woods
Roof Type Shingle,Composite
Accessibility Other
Porch Deck(s), Porch(es)
Attached Garage 2
Total Parking Spaces 2
Garage Y
Building
Lot Description Backs to Trees, Front Yard, Landscaping, Private, Rear Yard, Stream/Creek, Trees/Wooded
Story 1
Foundation Slab, Crawl Space
Sewer On Site Septic
Water Conditioner, Well, Private
Architectural Style Ranch/Rambler
Level or Stories 1
Additional Building Above Grade, Below Grade
Structure Type 9'+ Ceilings,Dry Wall,High,Vaulted Ceilings
New Construction N
Schools
Elementary Schools Davidsonville
Middle Schools Central
High Schools South River
School District Anne Arundel County Public Schools
Others
Senior Community No
Tax ID 020100002100308
Ownership Fee Simple
SqFt Source Assessor
Security Features Smoke Detector,Main Entrance Lock
Special Listing Condition Standard
Read Less

Bought with Janet M Rohner • Cummings & Co. Realtors
GET MORE INFORMATION




