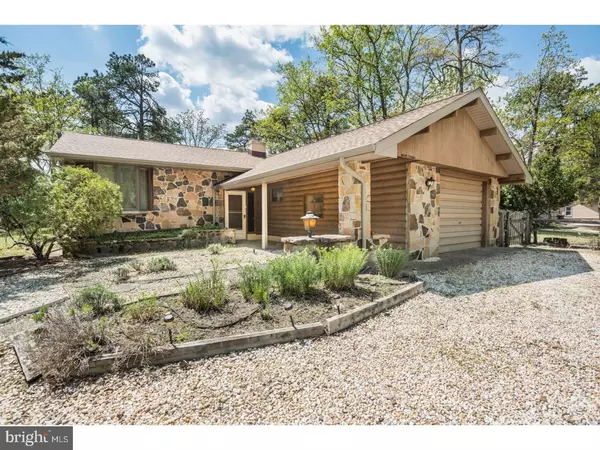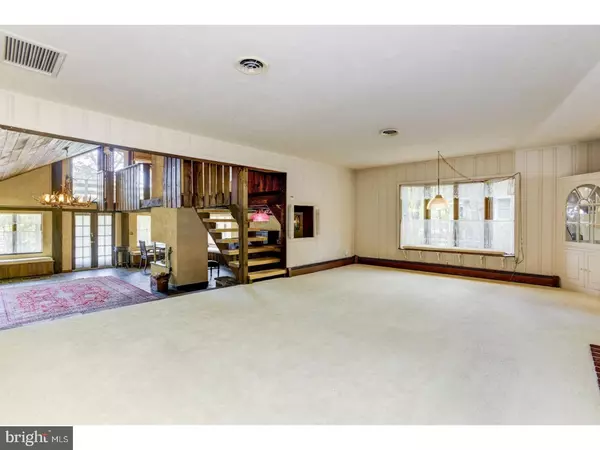For more information regarding the value of a property, please contact us for a free consultation.
34 SUNSET TRL Medford, NJ 08055
Want to know what your home might be worth? Contact us for a FREE valuation!

Our team is ready to help you sell your home for the highest possible price ASAP
Key Details
Sold Price $300,000
Property Type Single Family Home
Sub Type Detached
Listing Status Sold
Purchase Type For Sale
Square Footage 2,104 sqft
Price per Sqft $142
Subdivision Medford Pines
MLS Listing ID 1000863904
Sold Date 06/06/18
Style Contemporary
Bedrooms 3
Full Baths 2
HOA Y/N N
Abv Grd Liv Area 2,104
Originating Board TREND
Year Built 1952
Annual Tax Amount $9,914
Tax Year 2017
Lot Size 0.340 Acres
Acres 0.34
Lot Dimensions IRREG
Property Description
Lakefront living at it's best! The gorgeous views of the lake are just breathtaking. This rustic well cared for home has 3 bedrooms and 2 full baths. Large living room/dining room has a gas burning fireplace giving ambiance to formal & informal living. The kitchen is wrapped in cabinets & corian and is open to the dining room with a breakfast bar. Off the kitchen is an office that could house a laundry room which is currently in the basement. The oversized 1 car garage is also off that room. The great room is just that, great! The water views are fabulous. It has a 3 sided wood burning fireplace and a wet bar. The wood cathedral ceiling & heated slate floors adds to the charm. The perfect place for entertaining. Above that is an open loft master bedroom with full bath. There's a deck off the master which is the perfect place to start the day with your morning coffee or end it with the drink of your choice overlooking the scenic views. On the main level are 2 other bedrooms with another full bath. The partial basement holds the gas heater & water heater. This home has dual zoned heat & CAC & a 200 amp service. Don't delay in seeing this opportunity.
Location
State NJ
County Burlington
Area Medford Twp (20320)
Zoning RESID
Rooms
Other Rooms Living Room, Dining Room, Primary Bedroom, Bedroom 2, Kitchen, Family Room, Bedroom 1, Other, Attic
Basement Partial, Unfinished
Interior
Interior Features Primary Bath(s), Butlers Pantry, Skylight(s), Water Treat System, Stall Shower, Breakfast Area
Hot Water Natural Gas
Heating Gas, Hot Water, Radiant
Cooling Central A/C
Flooring Fully Carpeted
Fireplaces Number 1
Fireplaces Type Gas/Propane
Equipment Built-In Range, Oven - Self Cleaning, Dishwasher, Refrigerator, Built-In Microwave
Fireplace Y
Window Features Bay/Bow,Energy Efficient
Appliance Built-In Range, Oven - Self Cleaning, Dishwasher, Refrigerator, Built-In Microwave
Heat Source Natural Gas
Laundry Basement
Exterior
Exterior Feature Patio(s)
Garage Spaces 4.0
Utilities Available Cable TV
Waterfront Y
Roof Type Pitched,Shingle
Accessibility None
Porch Patio(s)
Parking Type Attached Garage
Attached Garage 1
Total Parking Spaces 4
Garage Y
Building
Lot Description Level, Open, Trees/Wooded, Front Yard, Rear Yard, SideYard(s)
Story 1
Foundation Brick/Mortar, Slab
Sewer Public Sewer
Water Well
Architectural Style Contemporary
Level or Stories 1
Additional Building Above Grade
Structure Type Cathedral Ceilings
New Construction N
Schools
School District Lenape Regional High
Others
Senior Community No
Tax ID 20-05004-00005
Ownership Fee Simple
Read Less

Bought with Carol C Latti • BHHS Fox & Roach-Medford
GET MORE INFORMATION




