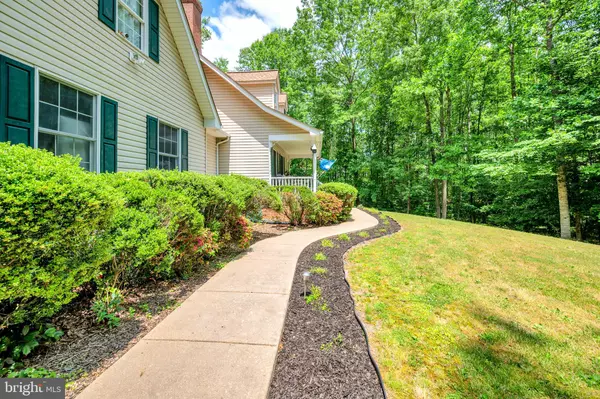Bought with Carol A James • Pearson Smith Realty, LLC
For more information regarding the value of a property, please contact us for a free consultation.
12712 WESLEY DR Fredericksburg, VA 22407
Want to know what your home might be worth? Contact us for a FREE valuation!

Our team is ready to help you sell your home for the highest possible price ASAP
Key Details
Sold Price $529,900
Property Type Single Family Home
Sub Type Detached
Listing Status Sold
Purchase Type For Sale
Square Footage 305,356 sqft
Price per Sqft $1
Subdivision None Available
MLS Listing ID VASP2003606
Sold Date 11/19/21
Style Cape Cod
Bedrooms 3
Full Baths 3
HOA Y/N N
Year Built 1997
Annual Tax Amount $366,200
Tax Year 2020
Lot Size 7.010 Acres
Acres 7.01
Property Sub-Type Detached
Source BRIGHT
Property Description
More pics to come soon.
7.1 beautiful - acres of land in Fredericksburg in the historical battlefield area of Spotsylvania county. Plat available. Only 5-miles from I-95! No HOA's. Paths thru the woods and along the side of a gently rolling stream. Quiet dead-end street. 3Br, 3ba, space in the basement for one more bedroom. Open floor plan design with wood burning fireplace, breakfast bar, main level master bedroom, partially finished walk-out basement. Family room. With a flue for a woodstove. Enjoy paths thru woods alongside the stream. DON'T FORGET TO SEE THE ROOM ABOVE THE GARAGE!
Just off Rt3, minutes from I-95 and Central Park, the Mall, and Historic Downtown Fredericksburg.
Location
State VA
County Spotsylvania
Zoning R
Rooms
Other Rooms Family Room, Recreation Room
Basement Daylight, Full, Walkout Level, Workshop, Space For Rooms, Partially Finished
Main Level Bedrooms 1
Interior
Interior Features Attic, Combination Kitchen/Dining, Combination Dining/Living, Carpet, Breakfast Area, Ceiling Fan(s), Dining Area, Entry Level Bedroom, Water Treat System
Hot Water Electric
Heating Heat Pump(s)
Cooling Central A/C
Fireplaces Number 1
Equipment Built-In Microwave, Microwave, Oven/Range - Electric, Refrigerator, Washer, Water Conditioner - Owned, Water Heater, Icemaker, Dryer
Fireplace Y
Appliance Built-In Microwave, Microwave, Oven/Range - Electric, Refrigerator, Washer, Water Conditioner - Owned, Water Heater, Icemaker, Dryer
Heat Source Electric, Propane - Leased
Exterior
Parking Features Garage Door Opener
Garage Spaces 2.0
Water Access N
View Trees/Woods
Accessibility None
Attached Garage 2
Total Parking Spaces 2
Garage Y
Building
Lot Description Backs to Trees, Partly Wooded, Cul-de-sac, Rear Yard
Story 3
Foundation Permanent
Sewer On Site Septic
Water Well
Architectural Style Cape Cod
Level or Stories 3
Additional Building Above Grade, Below Grade
New Construction N
Schools
High Schools Riverbend
School District Spotsylvania County Public Schools
Others
Senior Community No
Tax ID 11-A-42B
Ownership Fee Simple
SqFt Source Assessor
Horse Property Y
Special Listing Condition Standard
Read Less

GET MORE INFORMATION




