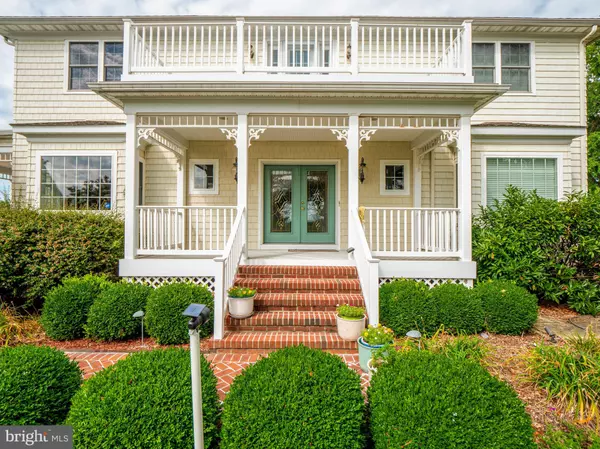For more information regarding the value of a property, please contact us for a free consultation.
1214 HORSE POINT RD Fishing Creek, MD 21634
Want to know what your home might be worth? Contact us for a FREE valuation!

Our team is ready to help you sell your home for the highest possible price ASAP
Key Details
Sold Price $840,000
Property Type Single Family Home
Sub Type Detached
Listing Status Sold
Purchase Type For Sale
Square Footage 4,664 sqft
Price per Sqft $180
Subdivision None Available
MLS Listing ID MDDO125772
Sold Date 11/15/21
Style Coastal,Cottage
Bedrooms 4
Full Baths 4
Half Baths 1
HOA Y/N N
Abv Grd Liv Area 4,664
Originating Board BRIGHT
Year Built 2003
Annual Tax Amount $6,431
Tax Year 2021
Lot Size 2.400 Acres
Acres 2.4
Property Description
Exceptional Chesapeake Bay Waterfront home - priced below replacement cost. Social distance, no worries, your new home is gorgeous with an incredibly expansive tranquil Chesapeake Bay view. This superb home is ideal for numerous lifestyles, be it your private residence, second home, family or co-owner retreat. The simplicity and off the grid waterfront experience of Hooper's Island is available in this exceptional architectural design of a custom quality built home. Qualified buyers schedule your showing appointment now, this property is absolutely amazing. Select a book, recline in your poolside gazebo, turn on you favorite tunes and let the world revolve around you. Fish or crab from your own pier. All offers will receive serious consideration.
Location
State MD
County Dorchester
Zoning V
Direction East
Rooms
Other Rooms Living Room, Dining Room, Primary Bedroom, Bedroom 2, Kitchen, Foyer, Bedroom 1, 2nd Stry Fam Ovrlk, Laundry, Mud Room, Other, Office, Solarium, Utility Room, Bathroom 2, Bonus Room, Conservatory Room, Primary Bathroom, Half Bath
Main Level Bedrooms 1
Interior
Interior Features Dining Area, Entry Level Bedroom, Kitchen - Gourmet
Hot Water Electric
Heating Forced Air
Cooling Central A/C
Flooring Hardwood, Ceramic Tile
Equipment Refrigerator, Stove
Furnishings No
Appliance Refrigerator, Stove
Heat Source Propane - Owned
Exterior
Garage Additional Storage Area, Garage Door Opener, Inside Access, Garage - Side Entry
Garage Spaces 6.0
Utilities Available Phone, Phone Connected, Water Available, Propane, Phone Available, Cable TV Available
Waterfront Y
Waterfront Description Boat/Launch Ramp,Private Dock Site,Rip-Rap
Water Access Y
Water Access Desc Fishing Allowed,Private Access,Sail,Swimming Allowed,Boat - Powered,Canoe/Kayak,Personal Watercraft (PWC)
View Bay, Garden/Lawn, Panoramic, Scenic Vista, Water
Roof Type Unknown
Street Surface Access - On Grade,Black Top,Paved
Accessibility None
Road Frontage City/County
Parking Type Attached Garage, Driveway, Off Street, On Street
Attached Garage 2
Total Parking Spaces 6
Garage Y
Building
Lot Description Cleared, Bulkheaded, Front Yard, Landscaping, Vegetation Planting, Unrestricted, SideYard(s), Secluded, Rural, Rear Yard, Private, Poolside, No Thru Street, Level
Story 2
Sewer Community Septic Tank, Private Septic Tank
Water Well
Architectural Style Coastal, Cottage
Level or Stories 2
Additional Building Above Grade, Below Grade
Structure Type Masonry,9'+ Ceilings,Dry Wall
New Construction N
Schools
Elementary Schools Call School Board
Middle Schools Mace'S Lane
High Schools Call School Board
School District Dorchester County Public Schools
Others
Pets Allowed Y
Senior Community No
Tax ID 1006093639
Ownership Fee Simple
SqFt Source Assessor
Acceptable Financing Cash, Conventional, FHA, VA, USDA
Listing Terms Cash, Conventional, FHA, VA, USDA
Financing Cash,Conventional,FHA,VA,USDA
Special Listing Condition Standard
Pets Description No Pet Restrictions
Read Less

Bought with Benuel Esh • Keller Williams Elite
GET MORE INFORMATION




