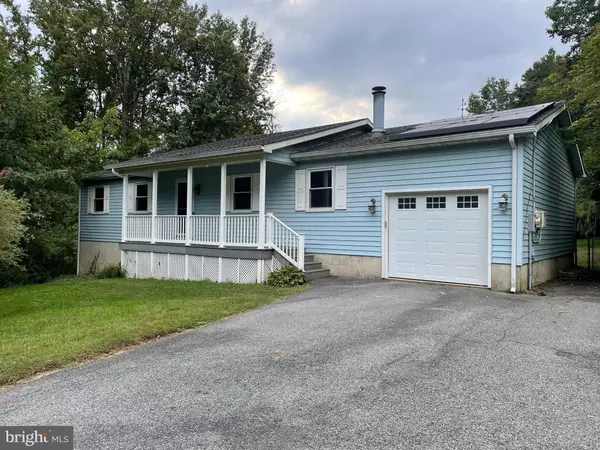For more information regarding the value of a property, please contact us for a free consultation.
34 COLONIAL CIR North East, MD 21901
Want to know what your home might be worth? Contact us for a FREE valuation!

Our team is ready to help you sell your home for the highest possible price ASAP
Key Details
Sold Price $299,000
Property Type Single Family Home
Sub Type Detached
Listing Status Sold
Purchase Type For Sale
Square Footage 2,352 sqft
Price per Sqft $127
Subdivision Delaplaine Manor
MLS Listing ID MDCC2001830
Sold Date 11/12/21
Style Ranch/Rambler
Bedrooms 3
Full Baths 3
HOA Y/N N
Abv Grd Liv Area 1,344
Originating Board BRIGHT
Year Built 1987
Annual Tax Amount $2,117
Tax Year 2021
Lot Size 0.539 Acres
Acres 0.54
Property Description
Ready for new owners! Previous Buyers didn't follow through. This wonderful home in settled community has all new floors in kitchen, living room family room hallway and dining area. New paint throughout. Original owners are empty nesters now and parting with this Sprawling Ranch which includes a large country kitchen with oak cabinetry, chair rail and an island with plenty of room for large kitchen table too. The large Living room includes a brick hearth fireplace for those chilly nights! There is comfy front porch, and sliders off the kitchen lead to a huge tiered composite, maintenance free deck with a remote control sunsetter shade, leading to 18 x 33 pool, 3 bedrooms 3 full baths, Fully finished basement includes wonderful family room with pellet stove and full bath additional room plus utility and laundry rooms with walk out to side yard. Tons of room for the growing family!
One car garage and 2 sheds with a fenced backyard complete this home. Solar panels from Vivint /Sunrun on the roof save you money on electric and no HOA!
Location
State MD
County Cecil
Zoning RM
Rooms
Other Rooms Living Room, Bedroom 2, Bedroom 3, Kitchen, Family Room, Den, Bedroom 1, Laundry, Office, Bathroom 1, Bathroom 2, Full Bath
Basement Connecting Stairway, Full, Fully Finished, Heated, Improved, Interior Access, Side Entrance, Sump Pump
Main Level Bedrooms 3
Interior
Interior Features Attic, Chair Railings, Combination Kitchen/Dining, Kitchen - Country, Kitchen - Table Space, Recessed Lighting, Wood Stove
Hot Water Electric
Heating Heat Pump(s)
Cooling Central A/C, Heat Pump(s)
Fireplaces Number 1
Equipment Dishwasher, Dryer, Exhaust Fan, Extra Refrigerator/Freezer, Freezer, Oven/Range - Electric, Refrigerator, Washer, Water Heater
Appliance Dishwasher, Dryer, Exhaust Fan, Extra Refrigerator/Freezer, Freezer, Oven/Range - Electric, Refrigerator, Washer, Water Heater
Heat Source Electric
Laundry Lower Floor
Exterior
Exterior Feature Porch(es), Deck(s)
Garage Garage - Front Entry
Garage Spaces 7.0
Fence Rear
Pool Above Ground
Utilities Available Cable TV, Phone, Phone Available
Waterfront N
Water Access N
Roof Type Architectural Shingle
Street Surface Black Top
Accessibility None
Porch Porch(es), Deck(s)
Attached Garage 1
Total Parking Spaces 7
Garage Y
Building
Story 2
Foundation Block
Sewer Public Sewer
Water Public
Architectural Style Ranch/Rambler
Level or Stories 2
Additional Building Above Grade, Below Grade
New Construction N
Schools
School District Cecil County Public Schools
Others
Senior Community No
Tax ID 0805075661
Ownership Fee Simple
SqFt Source Assessor
Acceptable Financing Conventional, FHA, USDA, VA
Listing Terms Conventional, FHA, USDA, VA
Financing Conventional,FHA,USDA,VA
Special Listing Condition Standard
Read Less

Bought with Joseph A Zang III • Coldwell Banker Chesapeake Real Estate
GET MORE INFORMATION




