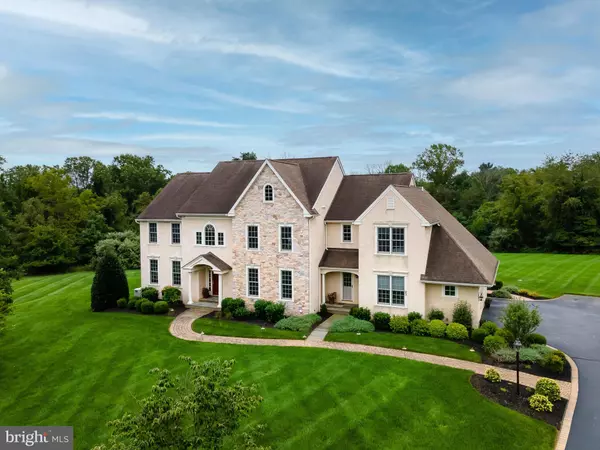For more information regarding the value of a property, please contact us for a free consultation.
23 PENNBROOK LN Glen Mills, PA 19342
Want to know what your home might be worth? Contact us for a FREE valuation!

Our team is ready to help you sell your home for the highest possible price ASAP
Key Details
Sold Price $1,000,000
Property Type Single Family Home
Sub Type Detached
Listing Status Sold
Purchase Type For Sale
Square Footage 4,547 sqft
Price per Sqft $219
Subdivision Hawthorn
MLS Listing ID PADE2007080
Sold Date 11/10/21
Style Traditional
Bedrooms 4
Full Baths 3
Half Baths 1
HOA Fees $91/ann
HOA Y/N Y
Abv Grd Liv Area 4,547
Originating Board BRIGHT
Year Built 2003
Annual Tax Amount $12,862
Tax Year 2021
Lot Size 0.946 Acres
Acres 0.95
Lot Dimensions 0.00 x 0.00
Property Description
Welcome to 23 Pennbrook Ln located in the desirable community of Hawthorn at Glen Mills. An Elegant 4 bedroom 3.5 bath Traditional style home. Built by the Main Line, craftsman builder Chip Vaughan. This home sits on a large picturesque lot, located at the end of quiet cud-de-sac street in Thornbury Twp. The welcoming stone front entrance and 2-Story foyer is flanked by the formal living & dining rooms. The neutral colors and elegant decor flow throughout the home giving it warmth & charm. The fireside family room includes a gas fireplace, custom built-in cabinetry & mill work mantle, Flat screen TV and audio system, a bank of transom windows with views the private rear yard. The family room grants access to home office outfitted for today’s work from home owner. The gourmet, Cook’s Kitchen is open to the family room & morning breakfast room, offers a large center island, plenty of workspace with granite counters, full tile back-splash, custom 42" maple wood cabinetry with crown molding, recess lighting, modern appliances include GE double Ovens, GE refrigerator, built-in Microwave, Thermador hood, Bosch Cooktop & Dishwasher tile flooring. Also, offers a convenient Butler’s pantry with a sink & beverage fridge. The light filled morning room offers lovely private views with access to the oversized custom paver stone patio for entertaining family & friends. The charming Mud Room has double closet storage, tile floors & leads to the back staircase, inside access to the 3-car garage and the 2nd front entrance to the home. The powder room with pedestal sink completes the main level. The open stairs & landing leads to the primary bedroom suite with a tray ceiling, recessed lighting, ceiling fan, a dressing area, and (2) walk-in closets. The primary bathroom offers a jetted soaking tub, oversized tile & glass shower, His & Hers maple-wood vanities, granite counters, a linen closet, tile floors & private water closet. The open landing with a Palladian window separates the primary suite from the remaining bedrooms. Bedroom suite 2, has it’s own full tile tub/shower bath, white vanity sink & double closet. Bedrooms 3 & 4 are generous in size and offer ample size closets and a shared Jack-n-Jill bath, with a dual vanity, tub/shower bath. The laundry room includes the washer/dryer and utility sink shelving & cabinets to complete the upper level. All bedrooms include ceiling fans and wall to wall carpeting 2 or more windows. This well maintained home has too many amenities to list, but just a few are the 3-car garage, 2 zoned HVAC systems, 400amp electrical services, 14 zone irrigation system, house Generac generator, 9 foot ceilings, surround sound system, interior holiday window lighting package, exterior path/landscaping lighting package and a security system & perimeter downspout drains. West Chester School District within the desirable Rustin High School boundary. Conveniently located to the West Chester Boro & Media Borough's trendy restaurants, shops and malls. Easy access the areas major highways, 352, 926, 202 Rte. 3 & Rte 1. Short drive to Wilmington & Philadelphia Airport. Please note, the furniture is also for sale, make the an offer seller if you are interested.
Location
State PA
County Delaware
Area Thornbury Twp (10444)
Zoning R-10
Rooms
Other Rooms Living Room, Dining Room, Primary Bedroom, Bedroom 2, Bedroom 3, Bedroom 4, Kitchen, Family Room, Basement, Foyer, Breakfast Room, Laundry, Mud Room, Office, Bathroom 2, Bathroom 3, Primary Bathroom, Half Bath
Basement Poured Concrete
Interior
Interior Features Additional Stairway, Built-Ins, Butlers Pantry, Carpet, Ceiling Fan(s), Chair Railings, Crown Moldings, Family Room Off Kitchen, Floor Plan - Open, Floor Plan - Traditional, Formal/Separate Dining Room, Kitchen - Eat-In, Kitchen - Gourmet, Kitchen - Island, Kitchen - Table Space, Primary Bath(s), Recessed Lighting, Sprinkler System, Stall Shower, Tub Shower, Upgraded Countertops, Walk-in Closet(s), Wet/Dry Bar, Window Treatments, Wood Floors
Hot Water Propane
Heating Forced Air
Cooling Central A/C
Flooring Hardwood, Ceramic Tile, Partially Carpeted, Vinyl
Fireplaces Number 1
Fireplaces Type Gas/Propane
Equipment Built-In Microwave, Cooktop, Dishwasher, Disposal, Dryer, Icemaker, Oven - Wall, Oven/Range - Gas, Range Hood, Refrigerator, Washer, Water Heater
Fireplace Y
Appliance Built-In Microwave, Cooktop, Dishwasher, Disposal, Dryer, Icemaker, Oven - Wall, Oven/Range - Gas, Range Hood, Refrigerator, Washer, Water Heater
Heat Source Propane - Owned
Laundry Upper Floor
Exterior
Garage Garage - Side Entry, Garage Door Opener, Inside Access
Garage Spaces 9.0
Utilities Available Cable TV, Phone, Propane, Natural Gas Available
Waterfront N
Water Access N
View Garden/Lawn, Trees/Woods
Roof Type Shingle
Accessibility None
Parking Type Attached Garage, Driveway, Off Street
Attached Garage 3
Total Parking Spaces 9
Garage Y
Building
Lot Description Cul-de-sac, Front Yard, Landscaping, Level, Premium, Private, Rear Yard, Backs to Trees
Story 2
Foundation Concrete Perimeter
Sewer Public Sewer
Water Public
Architectural Style Traditional
Level or Stories 2
Additional Building Above Grade, Below Grade
New Construction N
Schools
Elementary Schools Pennwood
Middle Schools Stenson
High Schools Rustin
School District West Chester Area
Others
Senior Community No
Tax ID 44-00-00254-70
Ownership Fee Simple
SqFt Source Estimated
Security Features Electric Alarm
Special Listing Condition Standard
Read Less

Bought with Branka Doych • Compass RE
GET MORE INFORMATION




