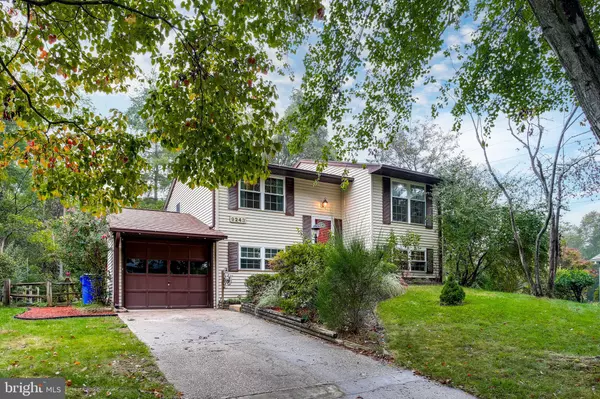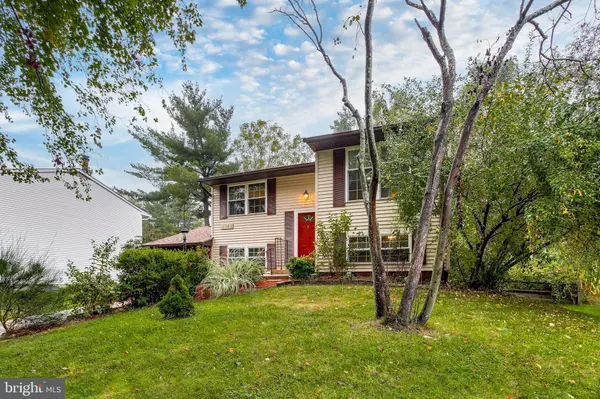For more information regarding the value of a property, please contact us for a free consultation.
9243 MOONFIRE Columbia, MD 21045
Want to know what your home might be worth? Contact us for a FREE valuation!

Our team is ready to help you sell your home for the highest possible price ASAP
Key Details
Sold Price $425,000
Property Type Single Family Home
Sub Type Detached
Listing Status Sold
Purchase Type For Sale
Square Footage 1,495 sqft
Price per Sqft $284
Subdivision Owen Brown Estates
MLS Listing ID MDHW2005884
Sold Date 11/10/21
Style Split Foyer
Bedrooms 4
Full Baths 2
HOA Fees $94/ann
HOA Y/N Y
Abv Grd Liv Area 884
Originating Board BRIGHT
Year Built 1977
Annual Tax Amount $5,014
Tax Year 2020
Lot Size 6,500 Sqft
Acres 0.15
Property Description
ATTENTION: All cooks, come see this home! Remodeled and upgraded with brand new quartz countertops, gas range with built in griddle, and a hood that will delight! Many updated systems, including a new 50 year architectural roof, a HE gas furnace, air conditioning, replacement windows, beautiful engineered wood flooring, HE dishwasher, and so many other updates! Cul de sac location, attached garage, private fenced back yard, 4 full bedrooms, two full baths and a huge family room! Wonderful neighborhood, walk to the local pool, convenient to shopping and entertainment! This is the home you have been waiting for! Professional photos coming on Thursday -- check back in!
Location
State MD
County Howard
Zoning NT
Rooms
Other Rooms Living Room, Dining Room, Primary Bedroom, Bedroom 2, Bedroom 3, Bedroom 4, Kitchen, Family Room, Laundry
Basement Daylight, Partial, Improved, Outside Entrance, Walkout Level, Windows
Main Level Bedrooms 2
Interior
Interior Features Carpet, Ceiling Fan(s), Combination Dining/Living, Kitchen - Gourmet, Recessed Lighting, Stall Shower, Tub Shower, Upgraded Countertops, Walk-in Closet(s)
Hot Water Electric
Heating Central, Forced Air
Cooling Central A/C, Ceiling Fan(s)
Flooring Carpet, Engineered Wood
Equipment Dishwasher, Disposal, Dryer, Exhaust Fan, Oven/Range - Gas, Range Hood, Refrigerator, Washer, Water Heater
Fireplace N
Appliance Dishwasher, Disposal, Dryer, Exhaust Fan, Oven/Range - Gas, Range Hood, Refrigerator, Washer, Water Heater
Heat Source Natural Gas
Laundry Lower Floor
Exterior
Garage Garage - Front Entry
Garage Spaces 1.0
Fence Rear
Utilities Available Cable TV, Natural Gas Available
Amenities Available Bike Trail, Common Grounds, Community Center, Golf Course Membership Available, Jog/Walk Path, Lake, Pool Mem Avail
Waterfront N
Water Access N
View Trees/Woods
Roof Type Shingle,Architectural Shingle
Accessibility Other
Parking Type Attached Garage, Off Street, Driveway
Attached Garage 1
Total Parking Spaces 1
Garage Y
Building
Story 2
Foundation Other
Sewer Public Sewer
Water Public
Architectural Style Split Foyer
Level or Stories 2
Additional Building Above Grade, Below Grade
New Construction N
Schools
School District Howard County Public School System
Others
HOA Fee Include Common Area Maintenance,Management
Senior Community No
Tax ID 1416089192
Ownership Fee Simple
SqFt Source Assessor
Special Listing Condition Standard
Read Less

Bought with Shannon Toback • Keller Williams Metropolitan
GET MORE INFORMATION




