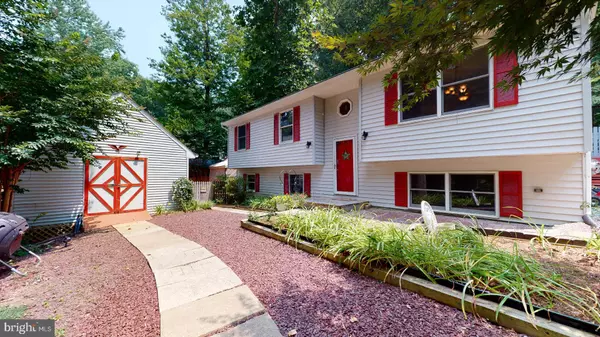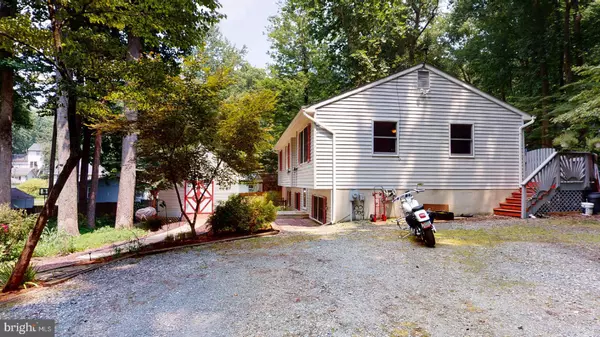For more information regarding the value of a property, please contact us for a free consultation.
6078 POPLAR RD Saint Leonard, MD 20685
Want to know what your home might be worth? Contact us for a FREE valuation!

Our team is ready to help you sell your home for the highest possible price ASAP
Key Details
Sold Price $315,000
Property Type Single Family Home
Sub Type Detached
Listing Status Sold
Purchase Type For Sale
Square Footage 2,264 sqft
Price per Sqft $139
Subdivision None Available
MLS Listing ID MDCA2000932
Sold Date 10/08/21
Style Split Foyer
Bedrooms 4
Full Baths 2
Half Baths 1
HOA Fees $5/ann
HOA Y/N Y
Abv Grd Liv Area 1,132
Originating Board BRIGHT
Year Built 1992
Annual Tax Amount $2,606
Tax Year 2021
Lot Size 7,398 Sqft
Acres 0.17
Property Description
Well-loved! Multi-generational home or extended family with 3 bedrooms, 1.5 baths upstairs plus the 4th bedroom, 2nd full bath & 2nd kitchen in the walkout lower level. Fenced backyard backs to 528 acres of passive Flag Ponds Park. Improved even more by a large deck, screened gazebo & wonderful workshop/shed with electric & split unit for year 'round comfort! Tucked away at the very end of Poplar on a quiet cul-de-sac, it's only a few blocks back from the Long Beach community's private shoreline as well as Flag Harbor Marina for those interested in boating, your next home offers something for everyone! Sellers offering $5,000 toward Purchasers' closing costs, too!
Location
State MD
County Calvert
Zoning R
Rooms
Main Level Bedrooms 3
Interior
Interior Features 2nd Kitchen, Breakfast Area, Carpet, Ceiling Fan(s), Combination Dining/Living, Combination Kitchen/Living, Entry Level Bedroom, Floor Plan - Open, Kitchen - Island, Walk-in Closet(s), Window Treatments, Other
Hot Water Electric
Heating Heat Pump(s)
Cooling Central A/C, Ceiling Fan(s), Ductless/Mini-Split, Heat Pump(s), Other
Equipment Dishwasher, Exhaust Fan, Extra Refrigerator/Freezer, Icemaker, Microwave, Range Hood, Refrigerator, Stove, Water Heater
Furnishings No
Fireplace N
Appliance Dishwasher, Exhaust Fan, Extra Refrigerator/Freezer, Icemaker, Microwave, Range Hood, Refrigerator, Stove, Water Heater
Heat Source Electric, Propane - Leased
Laundry Lower Floor
Exterior
Exterior Feature Deck(s)
Garage Spaces 3.0
Fence Chain Link, Rear
Utilities Available Cable TV Available, Electric Available, Phone Available, Other
Amenities Available Beach, Common Grounds, Community Center, Water/Lake Privileges, Other
Waterfront N
Water Access N
Accessibility Other
Porch Deck(s)
Total Parking Spaces 3
Garage N
Building
Lot Description Backs - Parkland, Backs to Trees, Cul-de-sac, Landscaping, No Thru Street, Rear Yard, Rural, Trees/Wooded
Story 2
Foundation Other
Sewer Holding Tank
Water Public
Architectural Style Split Foyer
Level or Stories 2
Additional Building Above Grade, Below Grade
New Construction N
Schools
School District Calvert County Public Schools
Others
HOA Fee Include Common Area Maintenance,Road Maintenance,Other
Senior Community No
Tax ID 0501187503
Ownership Fee Simple
SqFt Source Assessor
Acceptable Financing Cash, Conventional, FHA, Rural Development, USDA, VA
Horse Property N
Listing Terms Cash, Conventional, FHA, Rural Development, USDA, VA
Financing Cash,Conventional,FHA,Rural Development,USDA,VA
Special Listing Condition Standard
Read Less

Bought with Denise S Giacobba • Samson Properties
GET MORE INFORMATION




