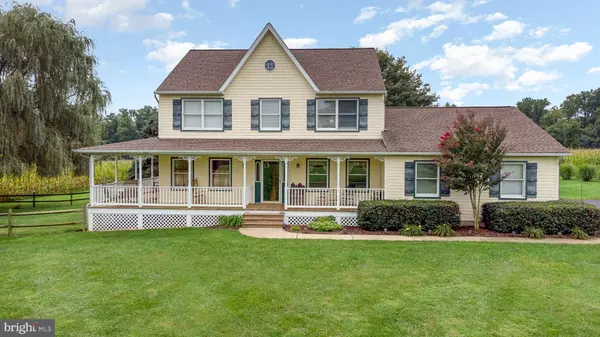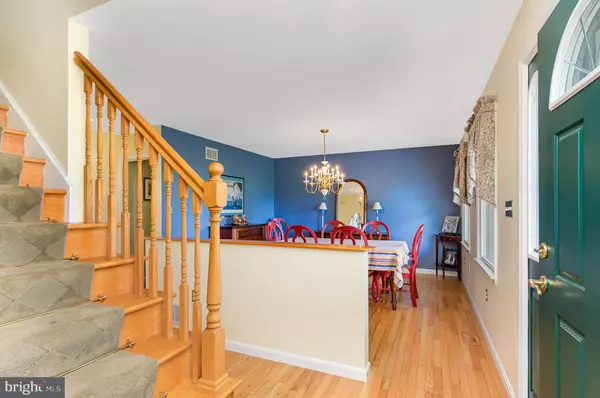For more information regarding the value of a property, please contact us for a free consultation.
1809 POOLE RD Darlington, MD 21034
Want to know what your home might be worth? Contact us for a FREE valuation!

Our team is ready to help you sell your home for the highest possible price ASAP
Key Details
Sold Price $575,000
Property Type Single Family Home
Sub Type Detached
Listing Status Sold
Purchase Type For Sale
Square Footage 2,176 sqft
Price per Sqft $264
Subdivision None Available
MLS Listing ID MDHR2003394
Sold Date 10/29/21
Style Colonial
Bedrooms 4
Full Baths 4
HOA Y/N N
Abv Grd Liv Area 2,176
Originating Board BRIGHT
Year Built 1999
Annual Tax Amount $3,582
Tax Year 2021
Lot Size 3.070 Acres
Acres 3.07
Property Description
SIMPLY GORGEOUS! Come and see this custom built home with a fantastic design...these sellers have thought of every clever detail to easy living! From a covered porch, an upstairs balcony off of the primary bedroom, to spacious bedrooms and an inside, garage entrance to the basement. All strategically placed on a flat, open lot nestled in the Darlington countryside. Enjoy your morning coffee from the wrap around porch or simply take in the outside views from the sizable deck overlooking serene backdrop. The back and front yard offer plenty of space to play and roam while the inside boasts 3 fully finished levels complete with a workout area ( in the basement), 4 full bathrooms, and 2 fireplaces. Entertain on the lower level with a full bar and rec area, or take advantage of the open floorplan on the main level to include the living room and kitchen which boasts endless counterspace! Utilize the office on the first floor as a bedroom (already includes a closet) or cherish the workspace. All doorways are ADA compliant, roof and porch decking 2021, HVAC system 2021, deck and balcony, 2019, A working whole house generator is a bonus feature for this home.
Location
State MD
County Harford
Zoning AG
Rooms
Other Rooms Dining Room, Primary Bedroom, Bedroom 2, Bedroom 3, Bedroom 4, Kitchen, Family Room, Recreation Room, Bathroom 2, Primary Bathroom
Basement Fully Finished, Garage Access
Main Level Bedrooms 1
Interior
Interior Features Bar, Ceiling Fan(s), Central Vacuum, Entry Level Bedroom, Formal/Separate Dining Room, Kitchen - Eat-In, Primary Bath(s), Soaking Tub, Walk-in Closet(s)
Hot Water Propane
Heating Forced Air
Cooling Central A/C
Fireplaces Number 2
Fireplaces Type Fireplace - Glass Doors, Gas/Propane, Heatilator, Wood
Equipment Central Vacuum, Dishwasher, Dryer - Electric, Exhaust Fan, Microwave, Oven/Range - Gas, Refrigerator, Washer, Water Heater
Fireplace Y
Appliance Central Vacuum, Dishwasher, Dryer - Electric, Exhaust Fan, Microwave, Oven/Range - Gas, Refrigerator, Washer, Water Heater
Heat Source Propane - Owned
Laundry Upper Floor
Exterior
Exterior Feature Balcony
Garage Garage - Side Entry
Garage Spaces 2.0
Utilities Available Propane
Waterfront N
Water Access N
Accessibility None
Porch Balcony
Parking Type Attached Garage
Attached Garage 2
Total Parking Spaces 2
Garage Y
Building
Lot Description Cleared
Story 3
Foundation Other
Sewer On Site Septic
Water Well
Architectural Style Colonial
Level or Stories 3
Additional Building Above Grade, Below Grade
New Construction N
Schools
Elementary Schools Dublin
Middle Schools North Harford
High Schools North Harford
School District Harford County Public Schools
Others
Senior Community No
Tax ID 1305058309
Ownership Fee Simple
SqFt Source Assessor
Special Listing Condition Standard
Read Less

Bought with Aaron Andrew Adams • Weichert, REALTORS
GET MORE INFORMATION




