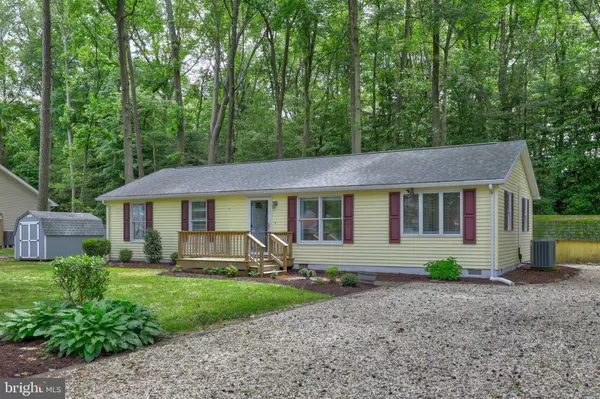For more information regarding the value of a property, please contact us for a free consultation.
31260 BRUSH HOOK RD Ocean View, DE 19970
Want to know what your home might be worth? Contact us for a FREE valuation!

Our team is ready to help you sell your home for the highest possible price ASAP
Key Details
Sold Price $269,900
Property Type Single Family Home
Sub Type Detached
Listing Status Sold
Purchase Type For Sale
Square Footage 1,248 sqft
Price per Sqft $216
Subdivision Whites Neck Village
MLS Listing ID DESU184474
Sold Date 10/29/21
Style Ranch/Rambler
Bedrooms 3
Full Baths 1
Half Baths 1
HOA Y/N N
Abv Grd Liv Area 1,248
Originating Board BRIGHT
Year Built 1985
Annual Tax Amount $471
Tax Year 2021
Lot Size 9,583 Sqft
Acres 0.22
Lot Dimensions 100.00 x 100.00
Property Description
Adorable three bedroom rancher just minutes from Bethany Beach. As you enter the home, you'll find an open foyer and living room which features upgraded flooring, ceiling fan and large windows bringing in natural light. The living room opens into the kitchen which includes a large island, painted white cabinets, stainless appliances, recessed lights and spacious pantry. Off the kitchen is a large family room and powder room. Additional features include wainscoting, custom barn doors, window treatments, front deck, and landscaped yard. No HOA and close to restaurants, grocery stores, golf and other area attractions. Perfect for a your weekend getaway or primary residence!
Location
State DE
County Sussex
Area Baltimore Hundred (31001)
Zoning MR
Rooms
Main Level Bedrooms 3
Interior
Interior Features Ceiling Fan(s), Combination Kitchen/Dining, Combination Kitchen/Living, Entry Level Bedroom, Family Room Off Kitchen, Floor Plan - Open, Kitchen - Island, Pantry, Recessed Lighting, Wainscotting, Window Treatments
Hot Water Electric
Heating Heat Pump(s), Hot Water & Baseboard - Electric
Cooling Heat Pump(s)
Equipment Built-In Microwave, Dishwasher, Refrigerator, Exhaust Fan, Washer, Dryer, Water Heater
Furnishings No
Fireplace N
Appliance Built-In Microwave, Dishwasher, Refrigerator, Exhaust Fan, Washer, Dryer, Water Heater
Heat Source Electric
Laundry Main Floor
Exterior
Exterior Feature Deck(s)
Utilities Available Cable TV Available, Electric Available, Phone Available
Water Access N
View Trees/Woods
Accessibility None
Porch Deck(s)
Garage N
Building
Lot Description Backs to Trees, Landscaping
Story 1
Foundation Crawl Space
Sewer Public Sewer
Water Well
Architectural Style Ranch/Rambler
Level or Stories 1
Additional Building Above Grade, Below Grade
New Construction N
Schools
School District Indian River
Others
Senior Community No
Tax ID 134-08.00-22.05
Ownership Fee Simple
SqFt Source Assessor
Special Listing Condition Standard
Read Less

Bought with Kara Leigh Hawkins • Engel & Volkers Ocean City



