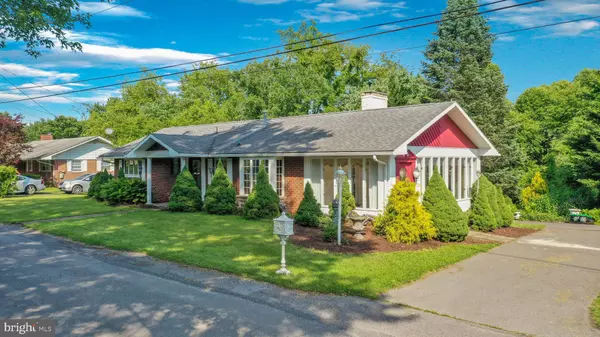For more information regarding the value of a property, please contact us for a free consultation.
728 VALLEY VIEW DR Lavale, MD 21502
Want to know what your home might be worth? Contact us for a FREE valuation!

Our team is ready to help you sell your home for the highest possible price ASAP
Key Details
Sold Price $265,000
Property Type Single Family Home
Sub Type Detached
Listing Status Sold
Purchase Type For Sale
Square Footage 2,700 sqft
Price per Sqft $98
Subdivision Valley View
MLS Listing ID MDAL137148
Sold Date 10/18/21
Style Ranch/Rambler
Bedrooms 3
Full Baths 2
HOA Y/N N
Abv Grd Liv Area 1,500
Originating Board BRIGHT
Year Built 1960
Annual Tax Amount $2,303
Tax Year 2021
Lot Size 0.334 Acres
Acres 0.33
Property Description
This lovely three bedroom, two full bath Rancher rests on one of mountain tops of Piney Mountain. The quiet Valley View neighborhood is set apart with fantastic views. This is a rare opportunity to purchase your forever home and enjoy many happy years surrounded by three tops. This home has been lovingly cared for by one owner since 1960 . The property boasts two, custom stone wood-burning fireplaces, a main level wall-to-wall window Sunroom graced by cherry wood floors, and a lower level Conservatory with four skylights and access to the rear driveway. There oak hardwood floors on the Main level. Main level Living Room, just off the Sunroom, is open to the eating area and kitchen, which offers a window seat and lots of natural light. A custom-built three car garage with boat storage in mind, has had a new roof placed in May 2021. Your comfort is forefront with the Central Air and warm natural gas heat and replacement windows. Escape to the private terrace just off the three car, stone-sided Garage and enjoy the "tree-house feel" while perched among the tree tops with views of the mountains that surround LaVale. The unique chandeliers compliment many of the rooms. Additional features include, open concept entertaining, whole house fan, lower level laundry, additional rooms in lower level with built-in's and lots of potential for an office, craft room , exercise room or an In-Law Suite. The paved driveway leads to the rear of the property and offers plenty of space for guests and family parking. This house will not last long, make your appointment to view!!
Location
State MD
County Allegany
Area Lavale - Allegany County (Mdal4)
Zoning R
Rooms
Other Rooms Living Room, Bedroom 2, Bedroom 3, Kitchen, Family Room, Bedroom 1, Sun/Florida Room, Exercise Room, Laundry, Office, Conservatory Room
Basement Fully Finished, Garage Access, Heated, Outside Entrance, Rear Entrance, Windows, Walkout Level
Main Level Bedrooms 3
Interior
Interior Features Attic/House Fan, Built-Ins, Carpet, Combination Kitchen/Dining, Dining Area, Entry Level Bedroom, Floor Plan - Open, Kitchen - Country, Skylight(s), Stall Shower, Tub Shower, Wood Floors
Hot Water Natural Gas
Cooling Central A/C, Attic Fan, Heat Pump(s), Roof Mounted
Flooring Carpet, Hardwood, Tile/Brick
Fireplaces Number 2
Fireplaces Type Wood, Stone
Furnishings No
Fireplace Y
Heat Source Natural Gas
Laundry Lower Floor
Exterior
Garage Garage - Rear Entry, Garage Door Opener, Inside Access, Oversized, Additional Storage Area
Garage Spaces 7.0
Utilities Available Cable TV Available, Electric Available, Natural Gas Available, Phone Available, Sewer Available, Water Available
Waterfront N
Water Access N
View Mountain, Trees/Woods, Garden/Lawn, Street
Roof Type Asphalt
Street Surface Black Top
Accessibility Level Entry - Main
Parking Type Attached Garage, Driveway, On Street
Attached Garage 3
Total Parking Spaces 7
Garage Y
Building
Lot Description Backs to Trees, Landscaping, No Thru Street, SideYard(s), Trees/Wooded, Rear Yard
Story 2
Sewer Public Sewer
Water Public
Architectural Style Ranch/Rambler
Level or Stories 2
Additional Building Above Grade, Below Grade
Structure Type Dry Wall
New Construction N
Schools
Elementary Schools Parkside
Middle Schools Braddock
High Schools Allegany
School District Allegany County Public Schools
Others
Pets Allowed Y
Senior Community No
Tax ID 0129035032
Ownership Fee Simple
SqFt Source Assessor
Horse Property N
Special Listing Condition Standard
Pets Description No Pet Restrictions
Read Less

Bought with Non Member • Non Subscribing Office
GET MORE INFORMATION




