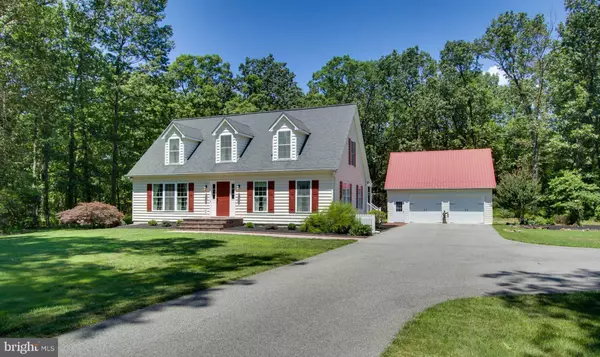For more information regarding the value of a property, please contact us for a free consultation.
7710 BARNSIDE CT Severn, MD 21144
Want to know what your home might be worth? Contact us for a FREE valuation!

Our team is ready to help you sell your home for the highest possible price ASAP
Key Details
Sold Price $575,000
Property Type Single Family Home
Sub Type Detached
Listing Status Sold
Purchase Type For Sale
Square Footage 1,806 sqft
Price per Sqft $318
Subdivision Griffith Landing
MLS Listing ID MDAA2006654
Sold Date 10/08/21
Style Cape Cod
Bedrooms 3
Full Baths 2
Half Baths 1
HOA Y/N N
Abv Grd Liv Area 1,806
Originating Board BRIGHT
Year Built 2005
Annual Tax Amount $4,685
Tax Year 2021
Lot Size 2.000 Acres
Acres 2.0
Property Description
Absolutely charming, one-of-a-kind cape-cod farmhouse on a picturesque 2 acre lot tucked away in an established, convenient and beautiful neighborhood close to everything! Venture inside to find an open layout with gorgeous hardwood floors, crown molding, natural light and stylish finishes throughout as well as several storage nooks, mud room, first floor laundry and expansive closets. Prepare savory meals in the eat-in kitchen showcasing lovely cabinetry and stainless steel appliances. Behind the kitchen, you'll find an expansive covered porch providing ultimate wooded views and plenty of space for relaxing or entertaining! Main level also offers a luxurious first floor master suite with attached spa bath with double vanity, walk-in shower and an enormous walk-in closet. Upper level provides generously sized bedrooms with copious amounts of closet space, ceiling fans for year-round comfort, a spacious loft perfect for a home office, play room or additional guest space and an updated full bath. Unfinished basement is a blank canvas just waiting for you to add your personal touches and designs! Basement provides plenty of additional storage space and a workshop or craft area. Outside discover the 28 x 28 two-car detached garage with 10' ceiling and wiring for a workshop! New water pump installed 2021. This super attractive home located within a highly desirable community is not part of the HOA for Griffith Landing, so there is no HOA fee or HOA restrictions!! Less than 15 min from BWI Airport, NGC, Fort Meade, NSA and close to many major routes, this home is a must see, as it will not last long!!
Location
State MD
County Anne Arundel
Zoning R1
Rooms
Basement Outside Entrance, Sump Pump, Workshop, Connecting Stairway, Daylight, Partial, Full, Unfinished, Walkout Stairs, Interior Access
Main Level Bedrooms 1
Interior
Interior Features Breakfast Area, Carpet, Ceiling Fan(s), Combination Dining/Living, Combination Kitchen/Dining, Combination Kitchen/Living, Crown Moldings, Dining Area, Entry Level Bedroom, Floor Plan - Open, Kitchen - Country, Kitchen - Eat-In, Kitchen - Island, Primary Bath(s), Recessed Lighting, Tub Shower, Wood Floors, Stall Shower, Walk-in Closet(s)
Hot Water Electric
Heating Heat Pump(s)
Cooling Ceiling Fan(s), Central A/C
Flooring Carpet, Wood, Vinyl, Other, Hardwood
Equipment Dishwasher, Disposal, Dryer, Dryer - Front Loading, Icemaker, Oven/Range - Electric, Refrigerator, Stainless Steel Appliances, Washer, Washer - Front Loading, Washer/Dryer Stacked, Water Heater
Fireplace N
Appliance Dishwasher, Disposal, Dryer, Dryer - Front Loading, Icemaker, Oven/Range - Electric, Refrigerator, Stainless Steel Appliances, Washer, Washer - Front Loading, Washer/Dryer Stacked, Water Heater
Heat Source Electric
Laundry Main Floor
Exterior
Exterior Feature Deck(s), Porch(es)
Garage Garage - Front Entry, Garage Door Opener, Oversized
Garage Spaces 8.0
Waterfront N
Water Access N
View Trees/Woods
Roof Type Shingle
Accessibility Other
Porch Deck(s), Porch(es)
Total Parking Spaces 8
Garage Y
Building
Lot Description Backs to Trees, Front Yard, Landscaping, Rear Yard, Trees/Wooded
Story 3
Sewer On Site Septic
Water Well
Architectural Style Cape Cod
Level or Stories 3
Additional Building Above Grade, Below Grade
New Construction N
Schools
School District Anne Arundel County Public Schools
Others
Senior Community No
Tax ID 020400002238800
Ownership Fee Simple
SqFt Source Estimated
Special Listing Condition Standard
Read Less

Bought with Julia W Yale • Yale Realty, LLC
GET MORE INFORMATION




