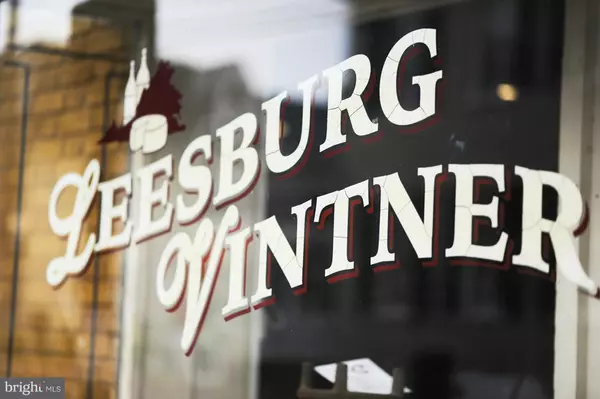For more information regarding the value of a property, please contact us for a free consultation.
235 CRESCENT STATION TER Leesburg, VA 20175
Want to know what your home might be worth? Contact us for a FREE valuation!

Our team is ready to help you sell your home for the highest possible price ASAP
Key Details
Sold Price $699,990
Property Type Townhouse
Sub Type End of Row/Townhouse
Listing Status Sold
Purchase Type For Sale
Square Footage 2,800 sqft
Price per Sqft $249
Subdivision Crescent Place
MLS Listing ID 1000637797
Sold Date 08/25/15
Style Contemporary,Loft
Bedrooms 3
Full Baths 3
Half Baths 2
HOA Fees $54/mo
HOA Y/N Y
Abv Grd Liv Area 2,800
Originating Board MRIS
Year Built 2015
Property Description
Investor Dream Opportunity! 18 month lease back. Model home loaded w/incredible builder designer features. Double Sided Fireplace Rooftop Terrace, Family Room w/reclaimed wood beams. Fireplace w/Built Ins.Designer Mid Kitchen w/ oversized island & upgraded appliances. Glass walled Study, exposed brick wall Loft...Fabulous Location, Walk Downtown Leesburg, W&OD Trail Access, Raflo Park!!!
Location
State VA
County Loudoun
Rooms
Other Rooms Dining Room, Primary Bedroom, Bedroom 2, Bedroom 3, Kitchen, Family Room, Foyer, Laundry, Other
Interior
Interior Features Family Room Off Kitchen, Kitchen - Gourmet, Kitchen - Island, Dining Area, Primary Bath(s), Built-Ins, Upgraded Countertops, Window Treatments, Wet/Dry Bar, Wood Floors, Recessed Lighting, Floor Plan - Open
Hot Water Electric
Heating Zoned, Heat Pump(s), Forced Air, Programmable Thermostat
Cooling Central A/C
Fireplaces Number 2
Fireplaces Type Fireplace - Glass Doors
Equipment Washer/Dryer Hookups Only, Cooktop, Dishwasher, Disposal, Dryer - Front Loading, Microwave, Oven - Wall, Range Hood, Washer - Front Loading, Water Heater
Fireplace Y
Window Features Double Pane,Low-E,Screens,Bay/Bow
Appliance Washer/Dryer Hookups Only, Cooktop, Dishwasher, Disposal, Dryer - Front Loading, Microwave, Oven - Wall, Range Hood, Washer - Front Loading, Water Heater
Heat Source Natural Gas
Exterior
Parking Features Garage Door Opener
Garage Spaces 2.0
Utilities Available Cable TV Available, Fiber Optics Available
Water Access N
Accessibility Doors - Lever Handle(s)
Attached Garage 2
Total Parking Spaces 2
Garage Y
Private Pool N
Building
Story 3+
Foundation Slab
Sewer Public Sewer
Water Public
Architectural Style Contemporary, Loft
Level or Stories 3+
Additional Building Above Grade
Structure Type 9'+ Ceilings
New Construction Y
Schools
Elementary Schools Catoctin
Middle Schools J. L. Simpson
High Schools Loudoun County
School District Loudoun County Public Schools
Others
HOA Fee Include Lawn Maintenance,Snow Removal
Senior Community No
Ownership Fee Simple
Security Features Sprinkler System - Indoor,Security System,Smoke Detector,Carbon Monoxide Detector(s),Motion Detectors,Exterior Cameras
Special Listing Condition Standard
Read Less

Bought with Joanne Fisher • McWilliams/Ballard Inc.



