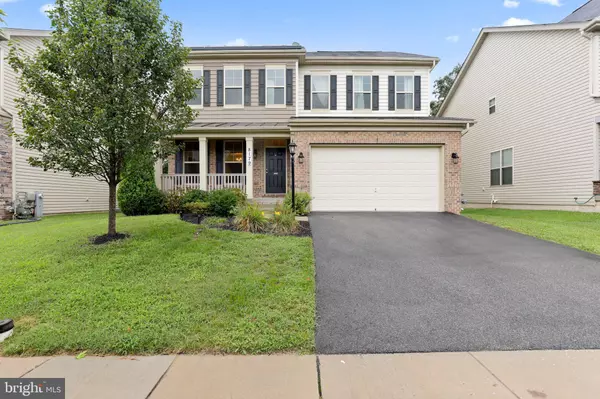For more information regarding the value of a property, please contact us for a free consultation.
8179 RIDGELY LOOP Severn, MD 21144
Want to know what your home might be worth? Contact us for a FREE valuation!

Our team is ready to help you sell your home for the highest possible price ASAP
Key Details
Sold Price $640,000
Property Type Single Family Home
Sub Type Detached
Listing Status Sold
Purchase Type For Sale
Square Footage 4,044 sqft
Price per Sqft $158
Subdivision Upton Farm
MLS Listing ID MDAA2007704
Sold Date 10/05/21
Style Craftsman
Bedrooms 5
Full Baths 3
Half Baths 1
HOA Fees $40/mo
HOA Y/N Y
Abv Grd Liv Area 2,940
Originating Board BRIGHT
Year Built 2015
Annual Tax Amount $5,804
Tax Year 2021
Lot Size 5,271 Sqft
Acres 0.12
Property Description
OFFER DEADLINE 3PM MONDAY, SEPTEMBER 6TH. Main level features wood floors throughout, including a double living room with custom wainscotting and extra wide trim, kitchen with huge island, dual wall ovens, cooktop (natural gas) with down draft, deep sink, upgraded countertops, a slider off eat-in kitchen area to large trex deck with pergola built in 2018, and a butler’s pantry/mudroom leading to the two car garage. The family room features a natural gas fireplace, 9’ ceilings, powder room, and recessed lighting,
4 large bedrooms upstairs accessed via the large open upper landing including the master suite with separate vanities, huge walk-in shower, plus the double sized walk-in closet of your dreams. Two of the bedrooms are connected by a jack and jill bathroom. Laundry room is also located on the second floor.
The lower level is completely finished including a huge family room area, a den wired as a movie theatre, and an additional bedroom (complete with e-gress window) and a dual entry full bathroom. Unfinished closet under the stairs is perfect for additional storage.
Hurry, this home will sell fast.
Location
State MD
County Anne Arundel
Zoning R5
Rooms
Other Rooms Living Room, Dining Room, Primary Bedroom, Bedroom 2, Bedroom 3, Bedroom 4, Bedroom 5, Kitchen, Family Room, Basement, Foyer, Breakfast Room, Laundry
Basement Sump Pump, Full, Daylight, Partial, Improved, Walkout Level
Interior
Interior Features Breakfast Area, Family Room Off Kitchen, Kitchen - Gourmet, Kitchen - Island, Kitchen - Table Space, Dining Area, Kitchen - Eat-In, Primary Bath(s), Crown Moldings, Upgraded Countertops, Wood Floors, Floor Plan - Open
Hot Water 60+ Gallon Tank, Natural Gas
Cooling Central A/C, Programmable Thermostat
Fireplaces Number 1
Fireplaces Type Gas/Propane, Fireplace - Glass Doors, Mantel(s)
Equipment Cooktop - Down Draft, Dishwasher, Disposal, Exhaust Fan, Icemaker, Microwave, Oven - Double, Oven - Self Cleaning, Refrigerator, Washer, Dryer
Fireplace Y
Window Features Vinyl Clad,Double Pane,Low-E
Appliance Cooktop - Down Draft, Dishwasher, Disposal, Exhaust Fan, Icemaker, Microwave, Oven - Double, Oven - Self Cleaning, Refrigerator, Washer, Dryer
Heat Source Central, Natural Gas
Exterior
Garage Garage - Front Entry
Garage Spaces 2.0
Utilities Available Under Ground
Waterfront N
Water Access N
Roof Type Asphalt
Accessibility None
Parking Type Off Street, On Street, Driveway, Attached Garage
Attached Garage 2
Total Parking Spaces 2
Garage Y
Building
Lot Description Backs to Trees, Premium
Story 3
Foundation Slab
Sewer Public Sewer
Water Public
Architectural Style Craftsman
Level or Stories 3
Additional Building Above Grade, Below Grade
Structure Type 9'+ Ceilings,Dry Wall
New Construction N
Schools
School District Anne Arundel County Public Schools
Others
Senior Community No
Tax ID 020488090235850
Ownership Fee Simple
SqFt Source Assessor
Security Features Main Entrance Lock,Sprinkler System - Indoor,Carbon Monoxide Detector(s),Smoke Detector,Security System
Acceptable Financing FHA, VA, Conventional, Cash
Listing Terms FHA, VA, Conventional, Cash
Financing FHA,VA,Conventional,Cash
Special Listing Condition Standard
Read Less

Bought with Jessica L Young-Stewart • RE/MAX Executive
GET MORE INFORMATION




