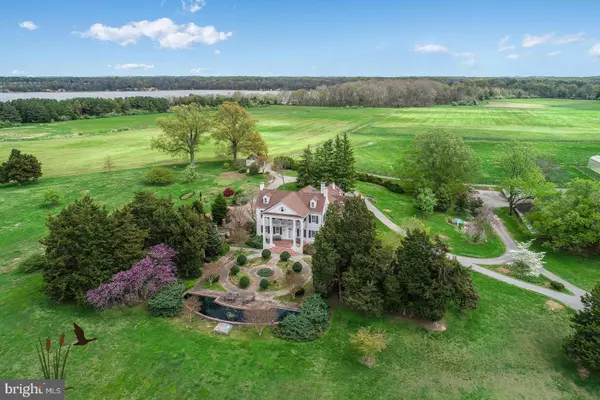For more information regarding the value of a property, please contact us for a free consultation.
22607 HANDY POINT RD Chestertown, MD 21620
Want to know what your home might be worth? Contact us for a FREE valuation!

Our team is ready to help you sell your home for the highest possible price ASAP
Key Details
Sold Price $2,300,000
Property Type Single Family Home
Sub Type Detached
Listing Status Sold
Purchase Type For Sale
Square Footage 10,328 sqft
Price per Sqft $222
Subdivision None Available
MLS Listing ID MDKE117878
Sold Date 09/30/21
Style Colonial
Bedrooms 7
Full Baths 5
Half Baths 2
HOA Y/N N
Abv Grd Liv Area 10,328
Originating Board BRIGHT
Year Built 1800
Annual Tax Amount $21,409
Tax Year 2021
Lot Size 21.020 Acres
Acres 21.02
Property Description
This Majestic stately residence is perched at a perfect elevation with incredible views of undeveloped, preserved farmland and gently sloping lawn to the 1000' of white sandy beach on the Upper Chesapeake Bay. This awesome property offers ultimate privacy with the convenience to several urban centers within 90 minutes away. Historic Chestertown and the bayside town of Rock Hall are only moments away as well! Property features include a restored Georgian Colonial main residence in great condition with many original features and numerous recent updates, a large enclosed pool with attached recreation play house, 4 stall barn with 4 acre fenced pasture, tenant house, detached garages, extensive patios and landscape features, gorgeous private beach with bath house and much, much more! Come take a look and take advantage of all the value at a very reasonable asking price! Subject to Maryland Environmental Trust Easement, see documents. Please note that no Commercial uses are permitted on this property as stated in the MET easement, only residential and agricultural uses.
Location
State MD
County Kent
Zoning RCD
Direction West
Rooms
Basement Other
Interior
Interior Features Additional Stairway, Breakfast Area, Built-Ins, Ceiling Fan(s), Chair Railings, Crown Moldings, Family Room Off Kitchen, Floor Plan - Traditional, Formal/Separate Dining Room, Kitchen - Gourmet, Kitchen - Island, Upgraded Countertops, Walk-in Closet(s), Water Treat System, Window Treatments, Wood Floors
Hot Water Oil
Heating Heat Pump(s)
Cooling Central A/C, Zoned
Fireplaces Number 6
Fireplaces Type Wood
Fireplace Y
Heat Source Oil
Exterior
Exterior Feature Balcony, Patio(s)
Garage Additional Storage Area, Other
Garage Spaces 5.0
Waterfront Y
Water Access Y
View Bay, Garden/Lawn, Panoramic, Pasture, Scenic Vista, Trees/Woods, Water
Roof Type Asphalt
Accessibility 2+ Access Exits
Porch Balcony, Patio(s)
Parking Type Detached Garage, Driveway
Total Parking Spaces 5
Garage Y
Building
Lot Description Cleared, Front Yard, Landscaping, Secluded, Rural
Story 3
Sewer Community Septic Tank, Private Septic Tank
Water Well
Architectural Style Colonial
Level or Stories 3
Additional Building Above Grade, Below Grade
New Construction N
Schools
School District Kent County Public Schools
Others
Pets Allowed Y
Senior Community No
Tax ID 1506011691
Ownership Fee Simple
SqFt Source Assessor
Security Features Security System
Acceptable Financing Cash, Conventional, Farm Credit Service
Horse Property Y
Horse Feature Horses Allowed, Stable(s)
Listing Terms Cash, Conventional, Farm Credit Service
Financing Cash,Conventional,Farm Credit Service
Special Listing Condition Standard
Pets Description No Pet Restrictions
Read Less

Bought with Miles K Norris • Select Land & Homes, LLC
GET MORE INFORMATION




