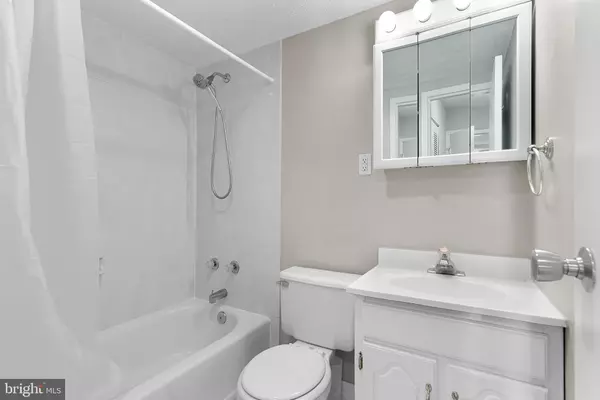For more information regarding the value of a property, please contact us for a free consultation.
2030 N ADAMS ST #1209 Arlington, VA 22201
Want to know what your home might be worth? Contact us for a FREE valuation!

Our team is ready to help you sell your home for the highest possible price ASAP
Key Details
Sold Price $229,000
Property Type Condo
Sub Type Condo/Co-op
Listing Status Sold
Purchase Type For Sale
Square Footage 578 sqft
Price per Sqft $396
Subdivision Circle Condominiums
MLS Listing ID VAAR2003038
Sold Date 09/29/21
Style Traditional
Bedrooms 1
Full Baths 1
Condo Fees $533/mo
HOA Y/N N
Abv Grd Liv Area 578
Originating Board BRIGHT
Year Built 1964
Annual Tax Amount $2,154
Tax Year 2021
Property Description
Live in the heart of Virginia in an amenity rich building. Have it all, from private outdoor space, to PARKING, to an ideal location, with Custis Trail path, great for walking, jogging, and biking at your doorstep and 1/2 mile from the METRO. Step inside the residence to find a bright open floor plan, boasting hardwood floors throughout and over-sized windows. The well appointed kitchen flows right into the living/dining area- an entertainer's dream. The bedroom features a generous closet. Finally, this unit is complete with a private balcony- think dining al-fresco, tending to your urban garden, or taking your work from home outside. Building amenities include a community pool, outdoor grills/picnic area, swimming pool, and roof deck. With assigned parking and condo fees that cover all utilities, this is an exceptional offering that cannot be missed.
Location
State VA
County Arlington
Zoning RA6-15
Rooms
Main Level Bedrooms 1
Interior
Interior Features Combination Dining/Living, Floor Plan - Open, Kitchen - Gourmet, Kitchen - Table Space, Upgraded Countertops, Wood Floors
Hot Water Natural Gas
Heating Wall Unit
Cooling Wall Unit
Flooring Hardwood, Wood
Equipment Built-In Microwave, Dishwasher, Freezer, Microwave, Oven/Range - Gas, Refrigerator, Stove
Appliance Built-In Microwave, Dishwasher, Freezer, Microwave, Oven/Range - Gas, Refrigerator, Stove
Heat Source Natural Gas
Exterior
Exterior Feature Roof, Patio(s), Balcony
Parking On Site 1
Amenities Available Pool - Outdoor, Common Grounds
Water Access N
Accessibility None
Porch Roof, Patio(s), Balcony
Garage N
Building
Story 1
Unit Features Hi-Rise 9+ Floors
Sewer Public Sewer
Water Public
Architectural Style Traditional
Level or Stories 1
Additional Building Above Grade, Below Grade
Structure Type High
New Construction N
Schools
School District Arlington County Public Schools
Others
Pets Allowed Y
HOA Fee Include Air Conditioning,Common Area Maintenance,Gas,Ext Bldg Maint,Electricity,Heat,Lawn Maintenance,Snow Removal,Sewer,Water
Senior Community No
Tax ID 15-007-185
Ownership Condominium
Security Features Monitored,Main Entrance Lock
Special Listing Condition Standard
Pets Allowed Case by Case Basis
Read Less

Bought with Lee Gochman • Keller Williams Capital Properties



