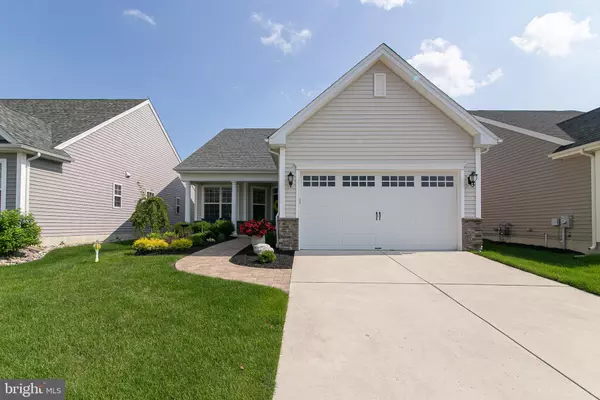For more information regarding the value of a property, please contact us for a free consultation.
79 LANGPORT DR Medford, NJ 08055
Want to know what your home might be worth? Contact us for a FREE valuation!

Our team is ready to help you sell your home for the highest possible price ASAP
Key Details
Sold Price $535,000
Property Type Single Family Home
Sub Type Detached
Listing Status Sold
Purchase Type For Sale
Square Footage 1,948 sqft
Price per Sqft $274
Subdivision Heritage
MLS Listing ID NJBL2001944
Sold Date 09/29/21
Style Traditional
Bedrooms 2
Full Baths 2
HOA Fees $185/mo
HOA Y/N Y
Abv Grd Liv Area 1,948
Originating Board BRIGHT
Year Built 2017
Annual Tax Amount $10,002
Tax Year 2020
Lot Size 4,792 Sqft
Acres 0.11
Lot Dimensions 0.00 x 0.00
Property Description
Welcome home to this beautifully appointed popular Jennings style home at Bob Meyer's Heritage Active Adult Community in Medford. A curved paver walkway guides you to a lovely, landscaped home with a charming front porch. Enter into an elegant foyer with hardwood floors flowing throughout the main living areas of the house. This house shows like a model, with elegant 8 ft tall French doors entering into a study. There are two bedrooms and 2 baths on the first floor. The primary bedroom has an extended walk-in closet shoppers will appreciate and the primary bath boasts a frameless shower, elegant sink and vanity. Whip up your gourmet recipes in a kitchen you will be proud to cook in with new SS gas range/oven and vented hood, granite, soft close white cabinetry with plentiful roll out drawers, tile backsplash, convenient island with custom lantern style pendant lights and more. The kitchen is open to a spacious breakfast room ideal for gatherings with family and friends. The gathering room features a tray ceiling with newly added trim. The homeowner has added many recent improvements including an extended patio with black aluminum fencing around, additional landscaping, and the list goes on! The laundry room displays washer, dryer, utility sink with cabinetry above as well as a convenient closet. From the foyer, climb the hardwood staircase to a large loft/bedroom with sunny window, lots of recessed lighting, deep closet. There is also a spacious storage room upstairs with HVAC, and tank less hot water heater. Enjoy the many amenities Heritage has to offer, including swimming pool, pickle ball, community clubhouse with gym, and social activities. You'll feel a world away, yet close to all convenient shopping, walking paths to the Supermarket complex, as well as around the several ponds with fountains in the community. Everything you want is right here to begin an elegant and relaxed lifestyle. Love your lifestyle now; in a home you'll be proud to call your own.
Location
State NJ
County Burlington
Area Medford Twp (20320)
Zoning GMNR
Rooms
Other Rooms Dining Room, Bedroom 2, Kitchen, Bedroom 1, Study, Great Room, Laundry, Loft, Storage Room
Main Level Bedrooms 2
Interior
Interior Features Carpet, Ceiling Fan(s), Combination Kitchen/Dining, Crown Moldings, Dining Area, Entry Level Bedroom, Family Room Off Kitchen, Kitchen - Eat-In, Kitchen - Island, Pantry, Recessed Lighting, Stall Shower, Upgraded Countertops, Walk-in Closet(s), Window Treatments
Hot Water Natural Gas, Tankless
Heating Forced Air
Cooling Central A/C
Equipment Dishwasher, Dryer - Electric, Oven/Range - Gas, Refrigerator, Range Hood, Stainless Steel Appliances, Water Heater - Tankless, Washer
Fireplace N
Appliance Dishwasher, Dryer - Electric, Oven/Range - Gas, Refrigerator, Range Hood, Stainless Steel Appliances, Water Heater - Tankless, Washer
Heat Source Natural Gas
Laundry Main Floor, Dryer In Unit, Washer In Unit
Exterior
Parking Features Garage Door Opener, Garage - Front Entry, Inside Access
Garage Spaces 4.0
Amenities Available Club House, Community Center, Exercise Room, Fitness Center, Hot tub, Library, Pool - Outdoor, Retirement Community, Swimming Pool
Water Access N
Roof Type Architectural Shingle
Accessibility None
Attached Garage 2
Total Parking Spaces 4
Garage Y
Building
Story 2
Foundation Slab
Sewer Public Sewer
Water Public
Architectural Style Traditional
Level or Stories 2
Additional Building Above Grade, Below Grade
New Construction N
Schools
School District Lenape Regional High
Others
Pets Allowed Y
HOA Fee Include Common Area Maintenance,Lawn Care Front,Lawn Care Rear,Lawn Care Side,Management,Recreation Facility,Pool(s),Snow Removal
Senior Community Yes
Age Restriction 55
Tax ID 20-00404 33-00018
Ownership Fee Simple
SqFt Source Assessor
Special Listing Condition Standard
Pets Allowed Number Limit, Dogs OK, Cats OK
Read Less

Bought with Beth Vassalotti • RE LINC Real Estate Group



