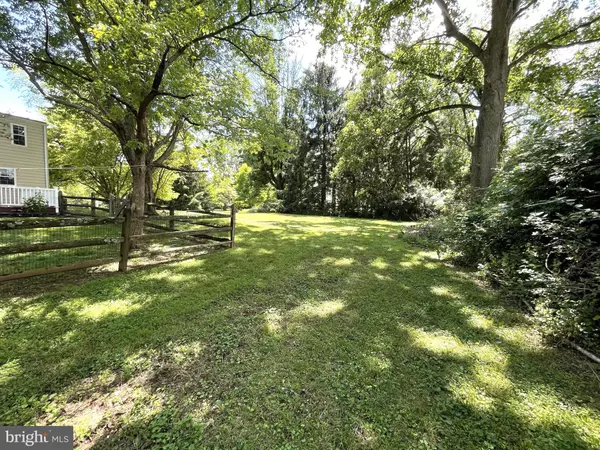For more information regarding the value of a property, please contact us for a free consultation.
1339 COLLEGE HILL DR Cheyney, PA 19319
Want to know what your home might be worth? Contact us for a FREE valuation!

Our team is ready to help you sell your home for the highest possible price ASAP
Key Details
Sold Price $530,000
Property Type Single Family Home
Sub Type Detached
Listing Status Sold
Purchase Type For Sale
Square Footage 2,222 sqft
Price per Sqft $238
Subdivision None Available
MLS Listing ID PACT2000298
Sold Date 09/24/21
Style Split Level
Bedrooms 4
Full Baths 3
HOA Y/N N
Abv Grd Liv Area 2,222
Originating Board BRIGHT
Year Built 1958
Annual Tax Amount $4,280
Tax Year 2021
Lot Size 1.000 Acres
Acres 1.0
Lot Dimensions 0.00 x 0.00
Property Description
Exquisite home in Thornbury Township, surrounded by a peaceful oasis of green. Brazilian Koa Hardwood floors through out main level. Plenty of natural light. Living room, with a magnificent ceiling to floor Bay Window, and a wood fire place for those colder winter evening gatherings. Open floor plan into your formal dining room and your kitchen, with cherry cabinets, granite countertops and peninsula breakfast bar. Full wall, Paradigm sliding doors lead you to your naturally shaded deck, for those "al fresco" summer dinners. Upper level Master bedroom with double sink "en suite" and radiant heat under tile flooring. Walk-in closets and cozy private balcony, perfect to relax and take in the view of the woods. Three more bedrooms and a full bath complete the upper level. Basement family room, with wood burning stove, full bathroom and sliding doors to your fenced in back yard. 2 zones heating and AC systems, and Invisible dog fence. nestled in one acre of beautifully landscaped privacy and serenity. Property also available for rent. Contact Listing Agent for information.
Location
State PA
County Chester
Area Thornbury Twp (10366)
Zoning RESIDENTIAL
Rooms
Other Rooms Living Room, Dining Room, Bedroom 2, Bedroom 3, Bedroom 4, Kitchen, Family Room, Basement, Bedroom 1, Full Bath
Basement Partial
Interior
Hot Water Electric
Heating Heat Pump - Oil BackUp
Cooling Central A/C
Fireplaces Number 1
Heat Source Oil
Exterior
Garage Garage - Front Entry
Garage Spaces 4.0
Waterfront N
Water Access N
Accessibility None
Parking Type Attached Garage, Driveway
Attached Garage 1
Total Parking Spaces 4
Garage Y
Building
Story 3.5
Sewer Public Sewer
Water Well
Architectural Style Split Level
Level or Stories 3.5
Additional Building Above Grade, Below Grade
New Construction N
Schools
Elementary Schools Penn Wood
Middle Schools Stetson
High Schools West Chester Bayard Rustin
School District West Chester Area
Others
Senior Community No
Tax ID 66-02 -0054.1200
Ownership Fee Simple
SqFt Source Assessor
Acceptable Financing Cash, Conventional
Listing Terms Cash, Conventional
Financing Cash,Conventional
Special Listing Condition Standard
Read Less

Bought with Andrew W Addy • Compass RE
GET MORE INFORMATION




