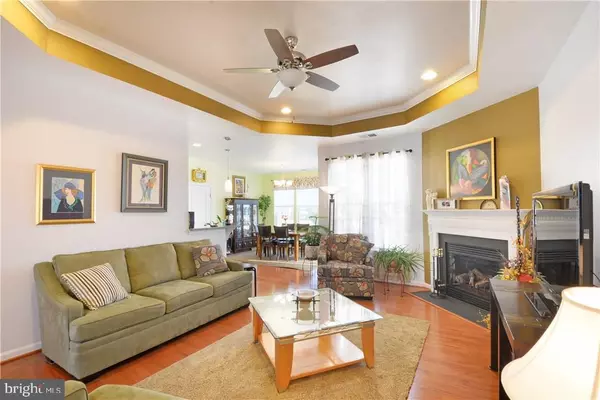For more information regarding the value of a property, please contact us for a free consultation.
34 CANVASBACK CIR Bridgeville, DE 19933
Want to know what your home might be worth? Contact us for a FREE valuation!

Our team is ready to help you sell your home for the highest possible price ASAP
Key Details
Sold Price $269,900
Property Type Single Family Home
Sub Type Detached
Listing Status Sold
Purchase Type For Sale
Square Footage 1,850 sqft
Price per Sqft $145
Subdivision Heritage Shores
MLS Listing ID 1001576298
Sold Date 06/01/18
Style Rambler,Ranch/Rambler
Bedrooms 3
Full Baths 2
HOA Fees $253/ann
HOA Y/N Y
Abv Grd Liv Area 1,850
Originating Board SCAOR
Year Built 2013
Annual Tax Amount $2,617
Lot Size 10,019 Sqft
Acres 0.23
Lot Dimensions 81x125x65x125
Property Description
Well Maintained Split Floor Design in comfortable active 55 and over community of Heritage Shores. Move in ready rancher has three bedrooms & two full baths. Spacious gathering area with gas fire place, engineered wood flooring, trey ceiling & ceiling fan. Gourmet style kitchen has tiled floors, granite, back splash, gas cook top & double ovens, pantry & pennant lighting over the breakfast bar. Formal dining room with engineered wood flooring. Morning room that overlooks the rear yard & pavered patio. Owners suite with full private bath with tile, deluxe frame-less shower doors, double vanity, water closet, linen, walk in closet, & extended sitting area Two nicely sized guest bedrooms and guest bath. Laundry room with mop sink. Two car attached garage. Solar panels offers a discount for the electric. Natural gas heating & central air. Community has a club house and swimming pool. Owners have loved and maintained this home and it shows like it is new!
Location
State DE
County Sussex
Area Northwest Fork Hundred (31012)
Rooms
Other Rooms Living Room, Dining Room, Primary Bedroom, Kitchen, Sun/Florida Room, Additional Bedroom
Interior
Interior Features Attic, Pantry, Ceiling Fan(s)
Hot Water Propane
Heating Forced Air, Propane
Cooling Central A/C
Flooring Carpet, Hardwood, Tile/Brick, Vinyl
Fireplaces Number 1
Fireplaces Type Gas/Propane
Equipment Cooktop, Dishwasher, Icemaker, Refrigerator, Microwave, Oven - Double, Oven - Wall, Water Heater
Furnishings No
Fireplace Y
Window Features Insulated,Screens
Appliance Cooktop, Dishwasher, Icemaker, Refrigerator, Microwave, Oven - Double, Oven - Wall, Water Heater
Heat Source Bottled Gas/Propane
Exterior
Exterior Feature Patio(s)
Garage Garage Door Opener
Pool Other
Utilities Available Cable TV Available
Amenities Available Retirement Community, Community Center, Swimming Pool
Waterfront N
Water Access N
Roof Type Architectural Shingle
Porch Patio(s)
Road Frontage Public
Parking Type Off Street, Driveway, Attached Garage
Garage Y
Building
Lot Description Cleared, Irregular, Landscaping
Story 1
Foundation Block, Crawl Space
Sewer Public Sewer
Water Public
Architectural Style Rambler, Ranch/Rambler
Level or Stories 1
Additional Building Above Grade
New Construction N
Schools
School District Woodbridge
Others
Senior Community Yes
Age Restriction 55
Tax ID 131-14.00-299.00
Ownership Fee Simple
SqFt Source Estimated
Acceptable Financing Cash, Conventional, FHA, VA
Listing Terms Cash, Conventional, FHA, VA
Financing Cash,Conventional,FHA,VA
Read Less

Bought with Dustin Parker • Linda Vista Real Estate
GET MORE INFORMATION




