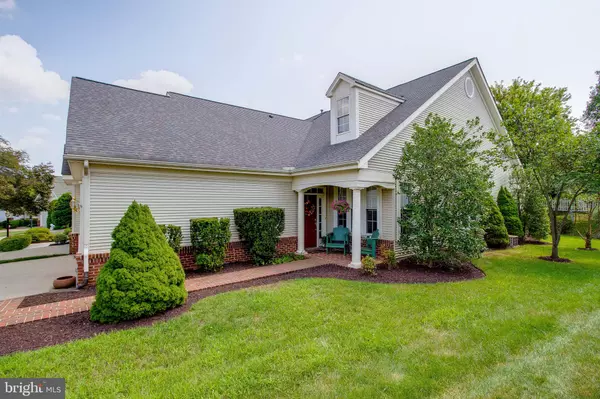For more information regarding the value of a property, please contact us for a free consultation.
13951 CHELMSFORD DR Gainesville, VA 20155
Want to know what your home might be worth? Contact us for a FREE valuation!

Our team is ready to help you sell your home for the highest possible price ASAP
Key Details
Sold Price $461,100
Property Type Townhouse
Sub Type End of Row/Townhouse
Listing Status Sold
Purchase Type For Sale
Square Footage 1,335 sqft
Price per Sqft $345
Subdivision Heritage Hunt
MLS Listing ID VAPW2006000
Sold Date 09/14/21
Style Carriage House
Bedrooms 2
Full Baths 2
HOA Fees $325/mo
HOA Y/N Y
Abv Grd Liv Area 1,335
Originating Board BRIGHT
Year Built 2001
Annual Tax Amount $4,098
Tax Year 2021
Lot Size 3,986 Sqft
Acres 0.09
Property Description
Heritage Hunt 55+ Award-Winning Active Adult Gated Community. Lovely 2-Bedroom, 2-Bath Carriage Home w/ 2 car garage, eat-in kitchen w/recess lighting & skylight, 9-foot ceilings, formal dining room, living room & family room leading to a private covered patio w/ garden views. new Flooring & Paint (2021) & Roof (2016) Heritage Hunt is a 55+ age-restricted community: At least one resident must be 55+ and pays a one time Capital Contribution fee of $3900 at Settlement. Some of the Amenities Include Two Clubhouses, Two Aquatic Facilities, an 18-hole Arthur Hills Golf Course, Tennis, Bocce & Pickleball Courts, Fitness Center, Dining Facilities, and much more. HOA fee includes Triple Play Package w/ Comcast (TV/High-Speed Internet/Phone) & Trash. Conveniently located to shopping, dining, parks, restaurants and easy access to I-66 and Rt. 29. Welcome, Home!
Location
State VA
County Prince William
Zoning PMR
Rooms
Other Rooms Living Room, Dining Room, Primary Bedroom, Bedroom 2, Kitchen, Family Room, Laundry, Other, Attic
Main Level Bedrooms 2
Interior
Interior Features Family Room Off Kitchen, Kitchen - Table Space, Dining Area, Window Treatments, Entry Level Bedroom, Primary Bath(s), Floor Plan - Open
Hot Water Electric
Heating Forced Air
Cooling Central A/C, Ceiling Fan(s)
Flooring Carpet, Vinyl
Equipment Dishwasher, Disposal, Dryer, Exhaust Fan, Icemaker, Oven - Self Cleaning, Oven/Range - Gas, Refrigerator, Stove, Washer, Microwave
Fireplace N
Window Features Double Pane,Screens,Skylights
Appliance Dishwasher, Disposal, Dryer, Exhaust Fan, Icemaker, Oven - Self Cleaning, Oven/Range - Gas, Refrigerator, Stove, Washer, Microwave
Heat Source Natural Gas
Laundry Has Laundry
Exterior
Exterior Feature Patio(s), Porch(es)
Garage Garage Door Opener
Garage Spaces 4.0
Amenities Available Common Grounds, Community Center, Exercise Room, Gated Community, Golf Course Membership Available, Jog/Walk Path, Party Room, Pool - Indoor, Pool - Outdoor, Putting Green, Retirement Community, Security, Tennis Courts
Waterfront N
Water Access N
View Garden/Lawn, Trees/Woods
Roof Type Fiberglass
Accessibility Doors - Lever Handle(s), Level Entry - Main
Porch Patio(s), Porch(es)
Road Frontage City/County
Parking Type Attached Garage, Driveway
Attached Garage 2
Total Parking Spaces 4
Garage Y
Building
Lot Description Backs - Open Common Area, Landscaping, Trees/Wooded
Story 1
Sewer Public Sewer
Water Public
Architectural Style Carriage House
Level or Stories 1
Additional Building Above Grade, Below Grade
Structure Type 9'+ Ceilings
New Construction N
Schools
School District Prince William County Public Schools
Others
HOA Fee Include Cable TV,Common Area Maintenance,High Speed Internet,Management,Insurance,Pool(s),Recreation Facility,Reserve Funds,Snow Removal,Standard Phone Service,Trash
Senior Community Yes
Age Restriction 55
Tax ID 7397-79-2799
Ownership Fee Simple
SqFt Source Assessor
Security Features Security Gate
Acceptable Financing Cash, Conventional, VA, Other
Listing Terms Cash, Conventional, VA, Other
Financing Cash,Conventional,VA,Other
Special Listing Condition Standard
Read Less

Bought with Stephanie S Randall • Long & Foster Real Estate, Inc.
GET MORE INFORMATION




