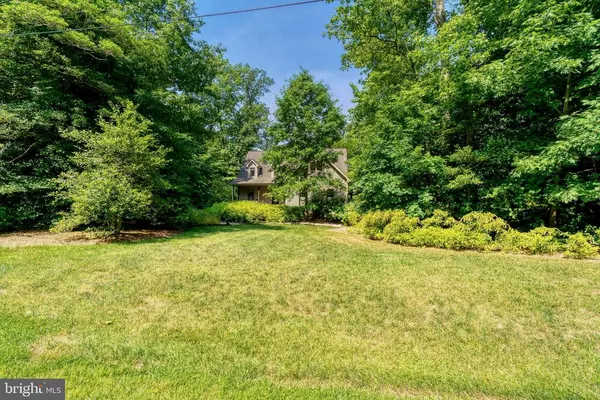For more information regarding the value of a property, please contact us for a free consultation.
10754 MALLARD POINT RD Chestertown, MD 21620
Want to know what your home might be worth? Contact us for a FREE valuation!

Our team is ready to help you sell your home for the highest possible price ASAP
Key Details
Sold Price $925,000
Property Type Single Family Home
Sub Type Detached
Listing Status Sold
Purchase Type For Sale
Square Footage 3,236 sqft
Price per Sqft $285
Subdivision Chesapeake Landing
MLS Listing ID MDKE118260
Sold Date 08/31/21
Style Cape Cod
Bedrooms 4
Full Baths 2
HOA Fees $3/ann
HOA Y/N Y
Abv Grd Liv Area 2,136
Originating Board BRIGHT
Year Built 2004
Annual Tax Amount $4,773
Tax Year 2020
Lot Size 0.930 Acres
Acres 0.93
Property Description
The owners spared no expense when building this 4 bedroom, Gorgeous Alton Darling built and maintained year round home with open floor plan home on the beautiful Mill Creek in Chesapeake Landing subdivision.. This lovely waterfront home features the open floor plan, floor to ceiling brick gas fireplace which can be converted back to wood if buyer chooses, Hardwood floors through out, Anderson Windows and doors, solid interior wooden doors, open layout custom kitchen, 1st floor Master and bath which opens on to the screened porch. 2nd floor large office area that accommodates as guest room, 2nd bath and 2 more large and lovely bedrooms. A walk out basement which leads to a patio with hot tub and gardens.
The dock has a gradual stairway leading to dock with both water and electric. Just a short trip around the bend and you are in the Chesapeake Bay, affording a great location to go up the bay to the Sassafras or down towards Rock Hall. And don't forget about the beaches offered by the Chesapeake landing that are located the bay such as Belly Button Beach. A truly lovely home that is a definite must see.
Location
State MD
County Kent
Zoning CAR
Rooms
Other Rooms Living Room, Dining Room, Bedroom 2, Bedroom 3, Kitchen, Basement, Laundry, Storage Room, Workshop, Bathroom 1, Bathroom 2, Attic, Bonus Room, Screened Porch
Basement Full, Unfinished
Main Level Bedrooms 1
Interior
Interior Features Built-Ins, Air Filter System, Carpet, Ceiling Fan(s), Dining Area, Entry Level Bedroom, Exposed Beams, Floor Plan - Open, Kitchen - Country, Kitchen - Gourmet, Pantry, Recessed Lighting, Walk-in Closet(s), Water Treat System, Window Treatments, WhirlPool/HotTub, Wood Floors
Hot Water Tankless, Propane
Heating Heat Pump - Gas BackUp
Cooling Central A/C
Fireplaces Number 1
Fireplaces Type Brick, Gas/Propane
Equipment Built-In Microwave, Built-In Range, Dishwasher, Disposal, Dryer, ENERGY STAR Clothes Washer, Extra Refrigerator/Freezer, Icemaker, Instant Hot Water, Oven - Single, Refrigerator, Stainless Steel Appliances, Washer, Water Heater - Tankless
Furnishings No
Fireplace Y
Window Features Energy Efficient,Insulated,Triple Pane
Appliance Built-In Microwave, Built-In Range, Dishwasher, Disposal, Dryer, ENERGY STAR Clothes Washer, Extra Refrigerator/Freezer, Icemaker, Instant Hot Water, Oven - Single, Refrigerator, Stainless Steel Appliances, Washer, Water Heater - Tankless
Heat Source Electric
Laundry Main Floor
Exterior
Exterior Feature Deck(s), Enclosed, Patio(s), Porch(es)
Garage Built In, Garage - Side Entry
Garage Spaces 2.0
Waterfront Y
Waterfront Description Private Dock Site
Water Access Y
Water Access Desc Boat - Powered,Canoe/Kayak,Fishing Allowed,Personal Watercraft (PWC),Private Access,Swimming Allowed,Sail,Waterski/Wakeboard
View Creek/Stream
Street Surface Black Top
Accessibility None
Porch Deck(s), Enclosed, Patio(s), Porch(es)
Road Frontage City/County
Parking Type Attached Garage, Driveway
Attached Garage 2
Total Parking Spaces 2
Garage Y
Building
Lot Description Additional Lot(s), Partly Wooded, Secluded, Stream/Creek
Story 1.5
Sewer On Site Septic
Water Well
Architectural Style Cape Cod
Level or Stories 1.5
Additional Building Above Grade, Below Grade
New Construction N
Schools
School District Kent County Public Schools
Others
Pets Allowed Y
Senior Community No
Tax ID 1503003558
Ownership Fee Simple
SqFt Source Assessor
Acceptable Financing Cash, Conventional, FHA, Exchange, Private, VA, USDA
Horse Property N
Listing Terms Cash, Conventional, FHA, Exchange, Private, VA, USDA
Financing Cash,Conventional,FHA,Exchange,Private,VA,USDA
Special Listing Condition Standard
Pets Description Cats OK, Dogs OK
Read Less

Bought with Erin Anderson • Chesapeake Real Estate Associates, LLC
GET MORE INFORMATION




