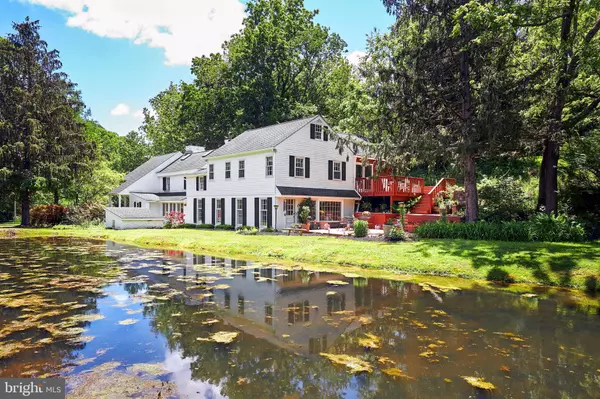For more information regarding the value of a property, please contact us for a free consultation.
60 LINE RD Malvern, PA 19355
Want to know what your home might be worth? Contact us for a FREE valuation!

Our team is ready to help you sell your home for the highest possible price ASAP
Key Details
Sold Price $887,500
Property Type Single Family Home
Sub Type Detached
Listing Status Sold
Purchase Type For Sale
Square Footage 3,492 sqft
Price per Sqft $254
Subdivision None Available
MLS Listing ID PACT538916
Sold Date 08/25/21
Style Farmhouse/National Folk
Bedrooms 4
Full Baths 3
Half Baths 1
HOA Y/N N
Abv Grd Liv Area 3,492
Originating Board BRIGHT
Year Built 1710
Annual Tax Amount $6,911
Tax Year 2020
Lot Size 3.500 Acres
Acres 3.5
Lot Dimensions 0.00 x 0.00
Property Description
Welcome to Colts Glen Farm situated on 3.5 acres with a pond, stream and barn. This one-of-a-kind property offers unique architecture blending the old with the new. The original home built in 1710 offers beamed ceilings, wide plank floors, original hardware, walk in fireplaces and built ins. The newer additions offer a bright kitchen, a living room that opens to a terrace overlooking the pond and gardens and a large master bedroom with an en- suite plus doors that open out to a sun deck. There is a charming screened summer porch and an additional 3 bedrooms, 2 full baths, one half bath and an office. This property offers the best of both worlds and is ready for the discerning buyer to make it their own.
Location
State PA
County Chester
Area East Goshen Twp (10353)
Zoning R2
Interior
Interior Features Attic, Breakfast Area, Built-Ins, Carpet, Ceiling Fan(s), Exposed Beams, Floor Plan - Traditional, Formal/Separate Dining Room, Kitchen - Country, Kitchen - Table Space, Primary Bath(s), Stall Shower, Walk-in Closet(s), WhirlPool/HotTub, Wood Floors
Hot Water Electric
Heating Radiator
Cooling Central A/C
Flooring Carpet, Hardwood, Tile/Brick
Fireplaces Number 3
Fireplaces Type Stone
Equipment Built-In Range, Cooktop, Dishwasher, Dryer, Oven - Self Cleaning, Refrigerator, Stove, Washer
Fireplace Y
Window Features Bay/Bow,Skylights
Appliance Built-In Range, Cooktop, Dishwasher, Dryer, Oven - Self Cleaning, Refrigerator, Stove, Washer
Heat Source Oil, Electric
Laundry Main Floor
Exterior
Exterior Feature Terrace
Garage Garage - Front Entry
Garage Spaces 2.0
Waterfront N
Water Access N
View Creek/Stream, Garden/Lawn, Pond
Accessibility None
Porch Terrace
Parking Type Detached Garage
Total Parking Spaces 2
Garage Y
Building
Lot Description Backs to Trees, Front Yard, Landscaping, Pond, Road Frontage, SideYard(s), Stream/Creek
Story 2
Sewer Public Septic
Water Private
Architectural Style Farmhouse/National Folk
Level or Stories 2
Additional Building Above Grade, Below Grade
Structure Type Beamed Ceilings,Plaster Walls
New Construction N
Schools
School District West Chester Area
Others
Senior Community No
Tax ID 53-02 -0046
Ownership Fee Simple
SqFt Source Assessor
Special Listing Condition Standard
Read Less

Bought with Darren William Taylor • Keller Williams Real Estate-Doylestown
GET MORE INFORMATION




