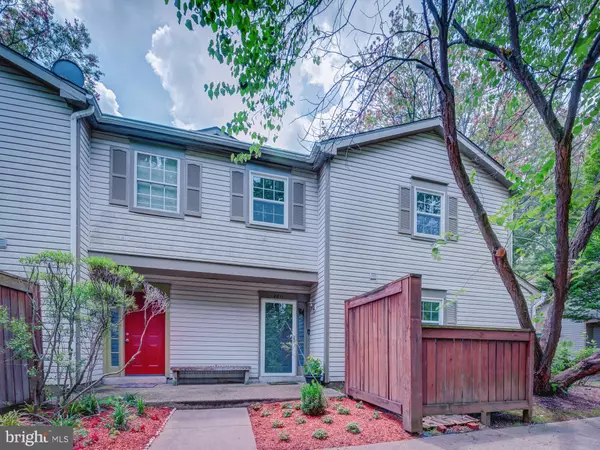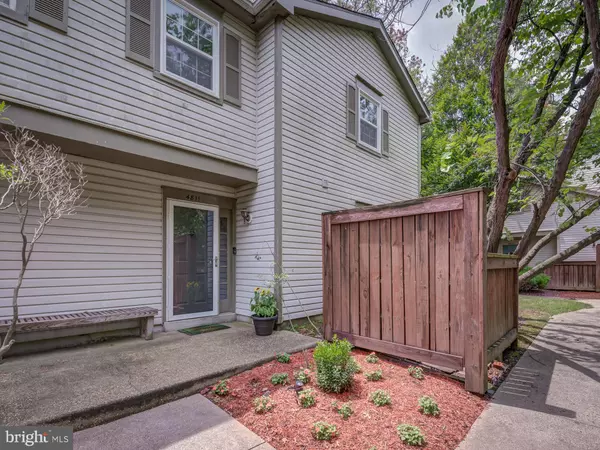For more information regarding the value of a property, please contact us for a free consultation.
4811 RIVER VALLEY WAY #127 Bowie, MD 20720
Want to know what your home might be worth? Contact us for a FREE valuation!

Our team is ready to help you sell your home for the highest possible price ASAP
Key Details
Sold Price $275,000
Property Type Condo
Sub Type Condo/Co-op
Listing Status Sold
Purchase Type For Sale
Square Footage 1,301 sqft
Price per Sqft $211
Subdivision Glensford Condo
MLS Listing ID MDPG2002952
Sold Date 08/17/21
Style Contemporary
Bedrooms 2
Full Baths 2
Condo Fees $274/mo
HOA Y/N N
Abv Grd Liv Area 1,301
Originating Board BRIGHT
Year Built 1988
Annual Tax Amount $2,994
Tax Year 2020
Lot Size 3,076 Sqft
Acres 0.07
Property Description
Check out this stunning, custom, two-level condo that is perfectly situated on the corner for added privacy. Designer choices in this updated home truly set it apart. The main level boasts gorgeous flooring throughout, along with custom lighting. Custom paint accents give you a designer feel. With an open floor plan the large living area is perfect for entertaining. A remote controlled fireplace serves as artwork in the living room, set off by the large patio doors offering tons of natural light. Step out onto the fenced in patio for your private outdoor oasis. The kitchen features beautifully tiled backsplash, custom water faucet and stainless steel appliances. Newer Whirlpool refrigerator is a mere 7 months old! A short walk up the stairs leads to the spacious master bedroom with an ensuite full bathroom and ample closet space. This unit was fully renovated in 2016 and has kept is polished look and feel. All new windows installed in January 2021 that come with a 5 year warranty. Newer washer and dryer are less than one year old. Home warranty included until August 2022! This sought-after location offers quick access to retail shopping and major routes/highways.
*Not FHA or VA approved.*
Location
State MD
County Prince Georges
Zoning RR
Rooms
Other Rooms Bedroom 2, Bedroom 1
Main Level Bedrooms 1
Interior
Interior Features Ceiling Fan(s), Crown Moldings, Dining Area, Entry Level Bedroom, Floor Plan - Open, Recessed Lighting, Upgraded Countertops
Hot Water Electric
Heating Central
Cooling Central A/C
Equipment Dishwasher, Dryer - Front Loading, Energy Efficient Appliances, Microwave, Stainless Steel Appliances, Washer - Front Loading
Window Features Energy Efficient
Appliance Dishwasher, Dryer - Front Loading, Energy Efficient Appliances, Microwave, Stainless Steel Appliances, Washer - Front Loading
Heat Source Electric
Laundry Main Floor, Washer In Unit, Dryer In Unit
Exterior
Garage Spaces 1.0
Amenities Available Community Center
Waterfront N
Water Access N
Accessibility None
Parking Type Parking Lot
Total Parking Spaces 1
Garage N
Building
Story 2
Sewer Public Sewer
Water Public
Architectural Style Contemporary
Level or Stories 2
Additional Building Above Grade, Below Grade
New Construction N
Schools
School District Prince George'S County Public Schools
Others
Pets Allowed Y
HOA Fee Include Common Area Maintenance,Lawn Maintenance,Snow Removal,Management,Other,Parking Fee,Pool(s),Trash
Senior Community No
Tax ID 17131386192
Ownership Fee Simple
SqFt Source Assessor
Acceptable Financing Cash, Conventional
Listing Terms Cash, Conventional
Financing Cash,Conventional
Special Listing Condition Standard
Pets Description Breed Restrictions
Read Less

Bought with Koniko Turner • Keller Williams Preferred Properties
GET MORE INFORMATION




