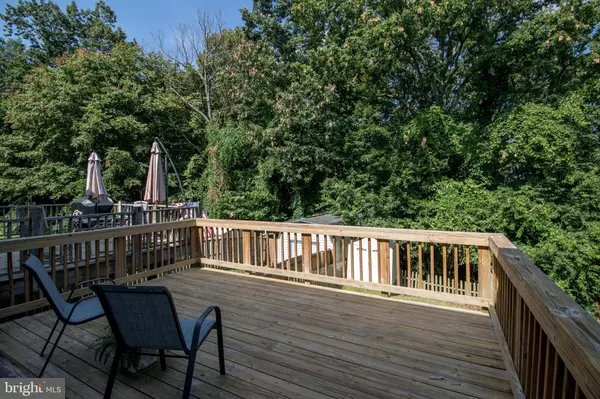For more information regarding the value of a property, please contact us for a free consultation.
1432 TARRAGON CT Belcamp, MD 21017
Want to know what your home might be worth? Contact us for a FREE valuation!

Our team is ready to help you sell your home for the highest possible price ASAP
Key Details
Sold Price $222,500
Property Type Townhouse
Sub Type Interior Row/Townhouse
Listing Status Sold
Purchase Type For Sale
Square Footage 1,620 sqft
Price per Sqft $137
Subdivision None Available
MLS Listing ID MDHR2000622
Sold Date 08/13/21
Style Colonial,Traditional
Bedrooms 3
Full Baths 1
Half Baths 1
HOA Fees $60/qua
HOA Y/N Y
Abv Grd Liv Area 1,120
Originating Board BRIGHT
Year Built 1991
Annual Tax Amount $1,570
Tax Year 2020
Lot Size 2,000 Sqft
Acres 0.05
Property Description
Opportunity is knocking!! Outstanding townhome tucked at the rear of Tarragon Court on a premium fenced lot backing to woods for privacy. Crisply neutral throughout the three finished levels and loaded with upgrades and features for todays buyer. Entertaining is a breeze on the main level with its open floorplan with hardwood floored living room open to the gourmet kitchen and breakfast room with sliders to the custom deck offering plenty of room to fire up the grill and relax. Fully finished lower level featuring premium vinyl flooring and sliders to paver patio overlooking the private fenced yard with firepit and also a large utility room with working sink for hobbies or pets. Three spacious bedrooms and updated bath on the upper level including a primary bedroom overlooking the woods in the rear. Recent updates include A/C 2021, Anderson double hung windows, Siding, Water Heater 2020, Stainless Appliances. Easy access to I95 and all points north and south! Do Not Miss This One!!
Location
State MD
County Harford
Zoning R4
Rooms
Other Rooms Living Room, Primary Bedroom, Bedroom 2, Bedroom 3, Kitchen, Family Room, Breakfast Room, Utility Room
Basement Other, Full, Fully Finished, Improved, Interior Access, Outside Entrance, Walkout Level, Rough Bath Plumb
Interior
Interior Features Attic, Built-Ins, Carpet, Ceiling Fan(s), Combination Kitchen/Dining, Floor Plan - Open, Kitchen - Country, Kitchen - Eat-In, Kitchen - Gourmet, Pantry, Walk-in Closet(s), Wood Floors
Hot Water Electric
Heating Heat Pump(s)
Cooling Ceiling Fan(s), Central A/C
Flooring Carpet, Laminated, Hardwood, Vinyl
Equipment Built-In Microwave, Built-In Range, Dishwasher, Disposal, Dryer, Refrigerator, Washer
Fireplace N
Window Features Double Pane,Double Hung,Bay/Bow,Insulated,Screens
Appliance Built-In Microwave, Built-In Range, Dishwasher, Disposal, Dryer, Refrigerator, Washer
Heat Source Electric
Exterior
Exterior Feature Deck(s), Patio(s)
Fence Rear, Wood
Waterfront N
Water Access N
View Trees/Woods
Roof Type Shingle
Accessibility None
Porch Deck(s), Patio(s)
Parking Type On Street, Parking Lot
Garage N
Building
Lot Description Cul-de-sac
Story 3
Sewer Public Sewer
Water Public
Architectural Style Colonial, Traditional
Level or Stories 3
Additional Building Above Grade, Below Grade
New Construction N
Schools
Elementary Schools Church Creek
Middle Schools Aberdeen
High Schools Aberdeen
School District Harford County Public Schools
Others
Pets Allowed Y
HOA Fee Include Common Area Maintenance,Management,Trash,Other
Senior Community No
Tax ID 1301242164
Ownership Fee Simple
SqFt Source Assessor
Acceptable Financing FHA, Cash, Conventional, VA
Listing Terms FHA, Cash, Conventional, VA
Financing FHA,Cash,Conventional,VA
Special Listing Condition Standard
Pets Description Dogs OK, Cats OK
Read Less

Bought with Edward C Rybczynski • Integrity Real Estate
GET MORE INFORMATION




