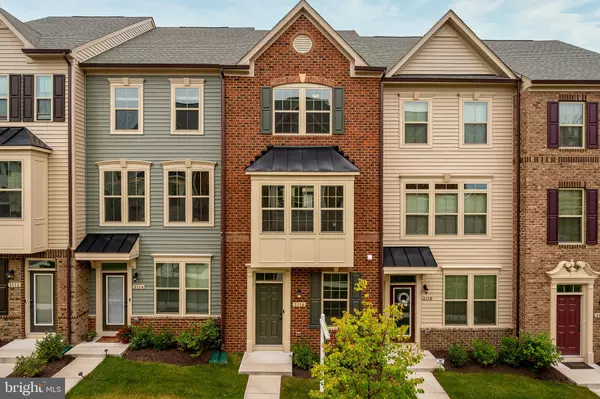For more information regarding the value of a property, please contact us for a free consultation.
3116 POTTERS HILL RD Hanover, MD 21076
Want to know what your home might be worth? Contact us for a FREE valuation!

Our team is ready to help you sell your home for the highest possible price ASAP
Key Details
Sold Price $420,000
Property Type Townhouse
Sub Type Interior Row/Townhouse
Listing Status Sold
Purchase Type For Sale
Square Footage 1,624 sqft
Price per Sqft $258
Subdivision Parkside
MLS Listing ID MDAA2000446
Sold Date 08/12/21
Style Contemporary
Bedrooms 3
Full Baths 3
Half Baths 1
HOA Fees $88/mo
HOA Y/N Y
Abv Grd Liv Area 1,624
Originating Board BRIGHT
Year Built 2019
Annual Tax Amount $4,067
Tax Year 2020
Lot Size 1,120 Sqft
Acres 0.03
Property Description
Looking for new construction and don't want to wait? - this home is it!! This beautiful brick townhome built in 2019 is like NEW! Once inside, you will enjoy the sunny open rooms with large windows, gleaming hardwood floors, recessed lighting, elegant accents and convenient upgrades throughout. A spacious bedroom, updated full bath and garage access are all conveniently located on the fully finished entry level.
Upstairs, the gourmet kitchen is breathtaking with granite counters, modern white cabinets with soft close drawers, new stainless-steel appliances and an oversized island. Step out to the stunning trex deck; The perfect place to relax with a cup of coffee or glass of wine.
The kitchen opens to a tastefully appointed living room drenched in natural light. After a long day you'll look forward to kicking your feet up in this no hassle home!
Ascend the staircase to unwind in the spacious primary suite featuring 9' ceilings and luxurious spa-like shower and dual vanity. An additional generously sized bedroom, a second full bath, and the conveniently located laundry complete this level.
The community center boasts a beneficial exercise room and a pool to cool off on these hot days. Located minutes from shops and restaurants with easy access to major commuting routes, Ft Meade, Arundel Mills Mall & BWI. Did we mention there are cable drops in each bedroom, a warranty on the GE stove and a built-in doorbell? It's the ideal place to call home! Call Lisa today to view this home and make it yours!
Location
State MD
County Anne Arundel
Zoning DR
Rooms
Other Rooms Living Room, Primary Bedroom, Bedroom 2, Bedroom 3, Kitchen, Laundry, Primary Bathroom, Full Bath, Half Bath
Basement Connecting Stairway, Front Entrance, Walkout Level, Fully Finished, Garage Access, Interior Access, Space For Rooms, Windows
Interior
Interior Features Recessed Lighting, Breakfast Area, Kitchen - Island, Floor Plan - Open, Carpet, Ceiling Fan(s), Primary Bath(s), Wood Floors, Attic
Hot Water Natural Gas
Heating Heat Pump(s)
Cooling Central A/C
Flooring Carpet, Hardwood, Tile/Brick
Equipment Stainless Steel Appliances
Appliance Stainless Steel Appliances
Heat Source Natural Gas
Laundry Upper Floor
Exterior
Exterior Feature Deck(s)
Garage Covered Parking
Garage Spaces 1.0
Amenities Available Community Center, Exercise Room, Pool - Outdoor, Common Grounds
Waterfront N
Water Access N
Roof Type Shingle
Accessibility Other
Porch Deck(s)
Parking Type Attached Garage
Attached Garage 1
Total Parking Spaces 1
Garage Y
Building
Lot Description Landscaping
Story 3
Sewer Public Septic
Water Public
Architectural Style Contemporary
Level or Stories 3
Additional Building Above Grade, Below Grade
Structure Type 9'+ Ceilings,Vaulted Ceilings
New Construction N
Schools
Elementary Schools Meade Heights
Middle Schools Macarthur
High Schools Meade
School District Anne Arundel County Public Schools
Others
HOA Fee Include Trash
Senior Community No
Tax ID 020442090250263
Ownership Fee Simple
SqFt Source Assessor
Special Listing Condition Standard
Read Less

Bought with Kenneth O Lewis • Realty Advantage
GET MORE INFORMATION




