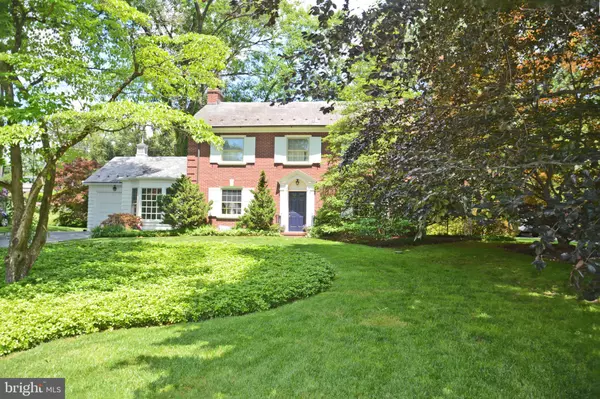For more information regarding the value of a property, please contact us for a free consultation.
1419 HILLCREST RD Lancaster, PA 17603
Want to know what your home might be worth? Contact us for a FREE valuation!

Our team is ready to help you sell your home for the highest possible price ASAP
Key Details
Sold Price $570,000
Property Type Single Family Home
Sub Type Detached
Listing Status Sold
Purchase Type For Sale
Square Footage 3,448 sqft
Price per Sqft $165
Subdivision School Lane Hills
MLS Listing ID PALA183164
Sold Date 08/06/21
Style Colonial
Bedrooms 4
Full Baths 2
Half Baths 1
HOA Y/N N
Abv Grd Liv Area 3,214
Originating Board BRIGHT
Year Built 1949
Annual Tax Amount $9,781
Tax Year 2020
Lot Size 0.430 Acres
Acres 0.43
Lot Dimensions 0.00 x 0.00
Property Description
This is an exceptional School Lane Hills home. A Classic Colonial with old fashioned elegance and up to date amenities. From the formal living room with a wood-burning fireplace, to the huge adjacent Sunroom addition, this home has so much to offer. A formal dining room, central & well appointed Kitchen plus a separate breakfast room all attribute towards this special home. The first floor also has an office/den with lots of built-in shelves and has plenty of space if you are working at home. Upstairs, the huge main bedroom is above the Sunroom addition and is light and bright with skylights and lots of windows. Access to the main bath and the large walk-in closet is via pocket doors. The other 3 bedrooms include the large, original main bedroom and two other nicely proportioned bedrooms…all with double closets. Bedroom 3 has access to the balcony deck. The home features hardwood floors and ceramic tile throughout There is attic storage (one with cedar closet) in two separate attics and more in the partially finished basement. There’s also a second wood-burning fireplace also in the basement and that room could easily be a comfy rec room or additional family room. Efficient, natural gas fueled furnace provides 4 zones of heating including wonderful radiant, heated floors in the sunroom! Entertaining will be a joy in this lovely home as well as outside on the huge brick patio and spacious backyard. Sitting on almost 1/2 an acre, this brick and frame two story enjoys mature landscaping and gardens in both the front and backyards. Walking distance to LCDS, close to Buchanan Park and F&M, downtown Lancaster and much more! Call today for your private tour!
Location
State PA
County Lancaster
Area Lancaster Twp (10534)
Zoning R-1
Direction West
Rooms
Other Rooms Living Room, Dining Room, Primary Bedroom, Bedroom 2, Bedroom 3, Bedroom 4, Kitchen, Breakfast Room, Sun/Florida Room, Office, Bathroom 2, Attic, Primary Bathroom, Half Bath
Basement Partial
Interior
Interior Features Breakfast Area, Built-Ins, Formal/Separate Dining Room, Pantry, Primary Bath(s), Recessed Lighting, Skylight(s), Stall Shower, Tub Shower, Upgraded Countertops, Walk-in Closet(s), Window Treatments, Wood Floors
Hot Water Natural Gas
Heating Baseboard - Hot Water, Hot Water, Radiant, Radiator
Cooling Central A/C
Flooring Hardwood, Ceramic Tile, Laminated
Fireplaces Number 2
Fireplaces Type Wood
Equipment Built-In Microwave, Built-In Range, Dishwasher, Disposal, Dryer, Oven/Range - Electric, Refrigerator, Washer, Water Heater
Fireplace Y
Window Features Storm,Screens,Insulated,Bay/Bow
Appliance Built-In Microwave, Built-In Range, Dishwasher, Disposal, Dryer, Oven/Range - Electric, Refrigerator, Washer, Water Heater
Heat Source Natural Gas
Exterior
Garage Garage Door Opener, Garage - Front Entry, Inside Access
Garage Spaces 3.0
Waterfront N
Water Access N
Roof Type Slate
Accessibility None
Parking Type Attached Garage, Driveway, Off Street
Attached Garage 1
Total Parking Spaces 3
Garage Y
Building
Story 2
Sewer Public Sewer
Water Public
Architectural Style Colonial
Level or Stories 2
Additional Building Above Grade, Below Grade
New Construction N
Schools
High Schools Mccaskey Campus
School District School District Of Lancaster
Others
Senior Community No
Tax ID 340-58355-0-0000
Ownership Fee Simple
SqFt Source Assessor
Security Features Security System
Acceptable Financing Cash, Conventional, VA
Listing Terms Cash, Conventional, VA
Financing Cash,Conventional,VA
Special Listing Condition Standard
Read Less

Bought with Tyler Stoltz • Berkshire Hathaway HomeServices Homesale Realty
GET MORE INFORMATION




