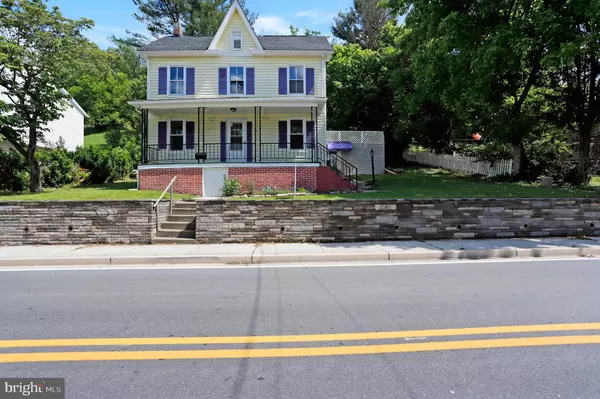For more information regarding the value of a property, please contact us for a free consultation.
146 E MAIN ST Hancock, MD 21750
Want to know what your home might be worth? Contact us for a FREE valuation!

Our team is ready to help you sell your home for the highest possible price ASAP
Key Details
Sold Price $125,000
Property Type Single Family Home
Sub Type Detached
Listing Status Sold
Purchase Type For Sale
Square Footage 1,520 sqft
Price per Sqft $82
Subdivision None Available
MLS Listing ID MDWA180214
Sold Date 08/05/21
Style Colonial
Bedrooms 4
Full Baths 2
HOA Y/N N
Abv Grd Liv Area 1,520
Originating Board BRIGHT
Year Built 1870
Annual Tax Amount $1,193
Tax Year 2021
Lot Size 0.536 Acres
Acres 0.54
Property Description
Back on the market! Buyer financing fell through! Recently updated 4 Bed, 2 Bath Colonial with historic 1870 charm is just waiting for your finishing touches! Sits on .54 acres with plenty of room to add gardens, terracing, or decking. Original refinished hardwoods and built-ins too. Spacious bedrooms and pantry. Bonus sunroom would make a great office or art studio. Main floor Family Room has closet and has been used as 4th bedroom. Living room, downstairs bedroom/family room, stairway, and kitchen have just been freshly painted with neutral colors. New heat pump in 2019 with 10-year warranty. New roof shingles in 2019. Within walking/biking distance of C&O Canal and historic Main Street . Convenient to I-70. Minutes to Historic Berkeley Springs. Just 30 minute drive to Hagerstown.
Location
State MD
County Washington
Zoning U
Rooms
Basement Other
Main Level Bedrooms 1
Interior
Interior Features Attic, Carpet, Ceiling Fan(s), Combination Dining/Living, Floor Plan - Traditional, Kitchen - Island, Pantry, Tub Shower, Upgraded Countertops, Wood Floors
Hot Water Electric
Heating Heat Pump(s)
Cooling Central A/C, Ceiling Fan(s), Heat Pump(s)
Heat Source Electric
Exterior
Waterfront N
Water Access N
Accessibility None
Parking Type On Street
Garage N
Building
Story 3
Sewer Public Sewer
Water Public
Architectural Style Colonial
Level or Stories 3
Additional Building Above Grade, Below Grade
New Construction N
Schools
School District Washington County Public Schools
Others
Senior Community No
Tax ID 2205015588
Ownership Fee Simple
SqFt Source Assessor
Acceptable Financing FHA, USDA, VA, Conventional, Cash
Listing Terms FHA, USDA, VA, Conventional, Cash
Financing FHA,USDA,VA,Conventional,Cash
Special Listing Condition Standard
Read Less

Bought with David H Riddle Jr • Carter & Roque Real Estate
GET MORE INFORMATION




