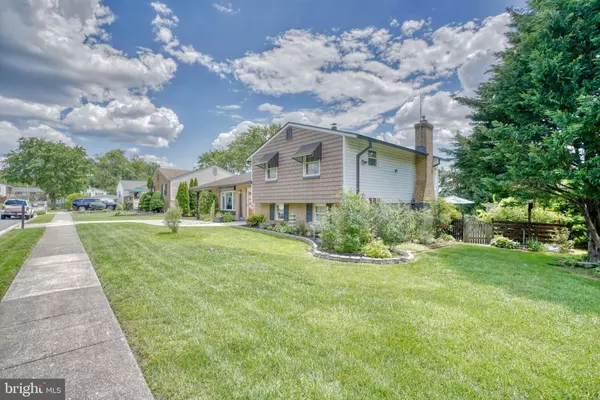For more information regarding the value of a property, please contact us for a free consultation.
4441 KENDI RD Baltimore, MD 21236
Want to know what your home might be worth? Contact us for a FREE valuation!

Our team is ready to help you sell your home for the highest possible price ASAP
Key Details
Sold Price $365,000
Property Type Single Family Home
Sub Type Detached
Listing Status Sold
Purchase Type For Sale
Square Footage 1,826 sqft
Price per Sqft $199
Subdivision Perry Hall
MLS Listing ID MDBC532636
Sold Date 07/30/21
Style Bi-level
Bedrooms 3
Full Baths 2
Half Baths 1
HOA Y/N N
Abv Grd Liv Area 1,826
Originating Board BRIGHT
Year Built 1968
Annual Tax Amount $3,912
Tax Year 2020
Lot Size 9,180 Sqft
Acres 0.21
Lot Dimensions 1.00 x
Property Description
YES- Back on the market! This home is so welcoming and perfectly set-up that you will never want to leave. Owners have lovingly cared for their home over the years. Living room is open into dining area with glass doors that bring the lush green outside into view. Kitchen is open on to dining area for easy serving. There is a half bath, a laundry room and another bonus room that is currently used as a workshop, Family room has direct walk-out access to a large patio, strategically placed flower gardens for maximum privacy and another proven great location for vegetable and herb gardens, Carport has a new ceiling with pull-down stairs to storage area. You will see the garden tool shed near the carport and there is a potting shed as well.
Fireplace in family room comes with pellet-stove insert. Glass bar and small refrigerator in family room will convey.
Location
State MD
County Baltimore
Zoning R
Rooms
Other Rooms Living Room, Dining Room, Primary Bedroom, Bedroom 2, Bedroom 3, Kitchen, Family Room, Workshop, Bathroom 3, Primary Bathroom, Full Bath, Half Bath
Basement Daylight, Full, Sump Pump, Walkout Level
Interior
Interior Features Dining Area, Formal/Separate Dining Room, Floor Plan - Open, Primary Bath(s), Wood Floors, Ceiling Fan(s), Upgraded Countertops
Hot Water Natural Gas
Heating Forced Air
Cooling Central A/C, Ceiling Fan(s)
Fireplaces Number 1
Fireplaces Type Mantel(s), Other
Equipment Dishwasher, Freezer, Dryer - Gas, Exhaust Fan, Icemaker, Oven/Range - Gas, Range Hood, Refrigerator, Washer
Fireplace Y
Appliance Dishwasher, Freezer, Dryer - Gas, Exhaust Fan, Icemaker, Oven/Range - Gas, Range Hood, Refrigerator, Washer
Heat Source Natural Gas
Laundry Basement
Exterior
Exterior Feature Patio(s)
Garage Spaces 1.0
Waterfront N
Water Access N
Accessibility None
Porch Patio(s)
Total Parking Spaces 1
Garage N
Building
Story 3
Sewer Public Sewer
Water Public
Architectural Style Bi-level
Level or Stories 3
Additional Building Above Grade, Below Grade
New Construction N
Schools
School District Baltimore County Public Schools
Others
Pets Allowed Y
Senior Community No
Tax ID 04111111017760
Ownership Fee Simple
SqFt Source Assessor
Security Features Motion Detectors,Security System,Smoke Detector
Horse Property N
Special Listing Condition Standard
Pets Description No Pet Restrictions
Read Less

Bought with Susan Cox • RE/MAX Components
GET MORE INFORMATION




