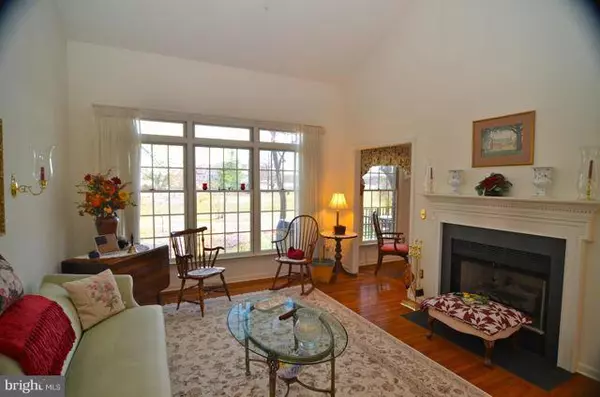For more information regarding the value of a property, please contact us for a free consultation.
405 CROSS ST Chestertown, MD 21620
Want to know what your home might be worth? Contact us for a FREE valuation!

Our team is ready to help you sell your home for the highest possible price ASAP
Key Details
Sold Price $395,000
Property Type Townhouse
Sub Type Interior Row/Townhouse
Listing Status Sold
Purchase Type For Sale
Square Footage 2,178 sqft
Price per Sqft $181
Subdivision Stepne Place
MLS Listing ID 1000478991
Sold Date 09/15/16
Style Colonial
Bedrooms 3
Full Baths 2
Half Baths 1
Condo Fees $425/mo
HOA Y/N N
Abv Grd Liv Area 2,178
Originating Board MRIS
Year Built 1996
Annual Tax Amount $6,572
Tax Year 2013
Property Description
Serene setting and views of the Chester River are enjoyed throughout the home. The brick townhome offers low-maintenance living with amenities including 1st floor Master Suite and oversized 2-car garage with shop. The home also features an inviting,flexible floorplan with large rooms and sunlight. Stepne is just a walk away from Historic Chestertown shops and dining.
Location
State MD
County Kent
Zoning R-5
Rooms
Main Level Bedrooms 1
Interior
Interior Features Combination Kitchen/Dining, Window Treatments, Entry Level Bedroom, Primary Bath(s), Wood Floors, Floor Plan - Open
Hot Water Electric
Heating Heat Pump(s)
Cooling Heat Pump(s)
Fireplaces Number 1
Fireplaces Type Mantel(s)
Equipment Washer/Dryer Hookups Only, Oven/Range - Electric, Refrigerator, Washer, Dryer, Dishwasher
Fireplace Y
Window Features Double Pane
Appliance Washer/Dryer Hookups Only, Oven/Range - Electric, Refrigerator, Washer, Dryer, Dishwasher
Heat Source Electric
Exterior
Exterior Feature Porch(es)
Garage Garage Door Opener
Garage Spaces 2.0
Fence Partially
Community Features Pets - Allowed, Parking, Restrictions
Utilities Available Under Ground
Amenities Available Common Grounds
Waterfront N
Waterfront Description None
View Y/N Y
Water Access N
View Water, River
Roof Type Asphalt
Accessibility None
Porch Porch(es)
Parking Type Driveway, Detached Garage
Total Parking Spaces 2
Garage Y
Private Pool N
Building
Lot Description Landscaping, No Thru Street, Vegetation Planting, Backs - Parkland
Story 2
Sewer Public Sewer
Water Public
Architectural Style Colonial
Level or Stories 2
Additional Building Above Grade
Structure Type Cathedral Ceilings,Dry Wall
New Construction N
Others
HOA Fee Include Lawn Care Front,Lawn Care Rear,Lawn Care Side,Lawn Maintenance,Reserve Funds,Snow Removal,Road Maintenance
Senior Community No
Tax ID 1504027035
Ownership Condominium
Special Listing Condition Standard
Read Less

Bought with Robert D Lacaze • Long & Foster Real Estate, Inc.
GET MORE INFORMATION




