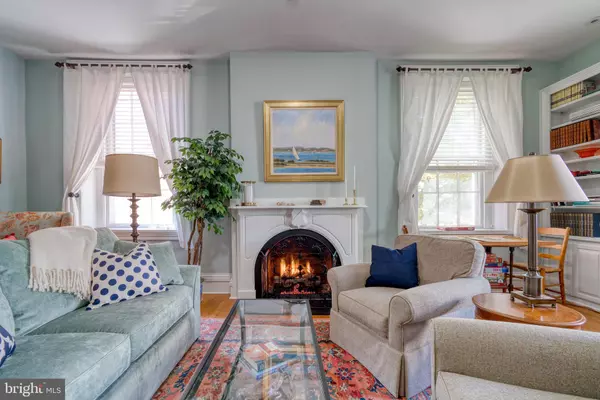For more information regarding the value of a property, please contact us for a free consultation.
105 N WATER ST #1 Chestertown, MD 21620
Want to know what your home might be worth? Contact us for a FREE valuation!

Our team is ready to help you sell your home for the highest possible price ASAP
Key Details
Sold Price $460,000
Property Type Condo
Sub Type Condo/Co-op
Listing Status Sold
Purchase Type For Sale
Square Footage 1,098 sqft
Price per Sqft $418
Subdivision Historic District Chestertown
MLS Listing ID MDKE118076
Sold Date 07/12/21
Style Federal
Bedrooms 2
Full Baths 2
Condo Fees $500/mo
HOA Y/N N
Abv Grd Liv Area 1,098
Originating Board BRIGHT
Year Built 1900
Annual Tax Amount $6,268
Tax Year 2021
Property Description
Easy waterfront living on prestigious North Water Street in Historic Downtown Chestertown ... this cottage-like condominium is on the first floor of a beautiful federal-styled brick manse on the Chester River. Only six units, two per floor grace the building. A recently refurbished lawn and garden separate the picture-perfect private porch from your own boat slip. A generously sized living room with 9 foot ceilings, a gas fireplace, three large paned windows and built-in bookshelves greets everyone who enters. A long hallway, that can serve as an inspiring art gallery, features two bathrooms to the left and two bedrooms to the right. Straight ahead is where life continues to be enjoyed. An exceptionally designed kitchen includes a discreetly hidden full-size washer and dryer along with quality appliances, granite topped island, and of course a generous window view of the river. Open to the kitchen is a living/den area with French doors leading to the porch. A sofa bed would be perfect in this den IF your guests are willing to brew the early morning coffee. The porch can accommodate a large dining table as well as a comfortable seating area. Your kayaks and other water toys can be stored porch side.
Location
State MD
County Kent
Zoning R-3
Direction South
Rooms
Other Rooms Living Room, Bedroom 2, Kitchen, Den, Bedroom 1, Bathroom 1, Bathroom 2
Basement Other
Main Level Bedrooms 2
Interior
Interior Features Built-Ins, Combination Kitchen/Living, Flat, Floor Plan - Traditional, Intercom, Kitchen - Island, Sprinkler System, Bathroom - Stall Shower, Bathroom - Tub Shower, Wood Floors
Hot Water Electric
Cooling Central A/C
Fireplaces Number 1
Fireplaces Type Gas/Propane
Fireplace Y
Window Features Wood Frame,Screens
Heat Source Electric
Laundry Washer In Unit, Dryer In Unit
Exterior
Amenities Available Boat Dock/Slip, Picnic Area, Common Grounds
Waterfront Y
Water Access Y
View River
Accessibility None
Parking Type On Street
Garage N
Building
Story 1
Unit Features Garden 1 - 4 Floors
Foundation Brick/Mortar
Sewer Public Sewer
Water Public
Architectural Style Federal
Level or Stories 1
Additional Building Above Grade, Below Grade
Structure Type 9'+ Ceilings
New Construction N
Schools
School District Kent County Public Schools
Others
Pets Allowed Y
HOA Fee Include Common Area Maintenance,Insurance,Reserve Funds
Senior Community No
Tax ID 1504005015
Ownership Condominium
Security Features Smoke Detector,Sprinkler System - Indoor,Main Entrance Lock,Intercom
Acceptable Financing Cash, Conventional
Horse Property N
Listing Terms Cash, Conventional
Financing Cash,Conventional
Special Listing Condition Standard
Pets Description Cats OK, Dogs OK
Read Less

Bought with Casey Scattergood • Cross Street Realtors LLC
GET MORE INFORMATION




