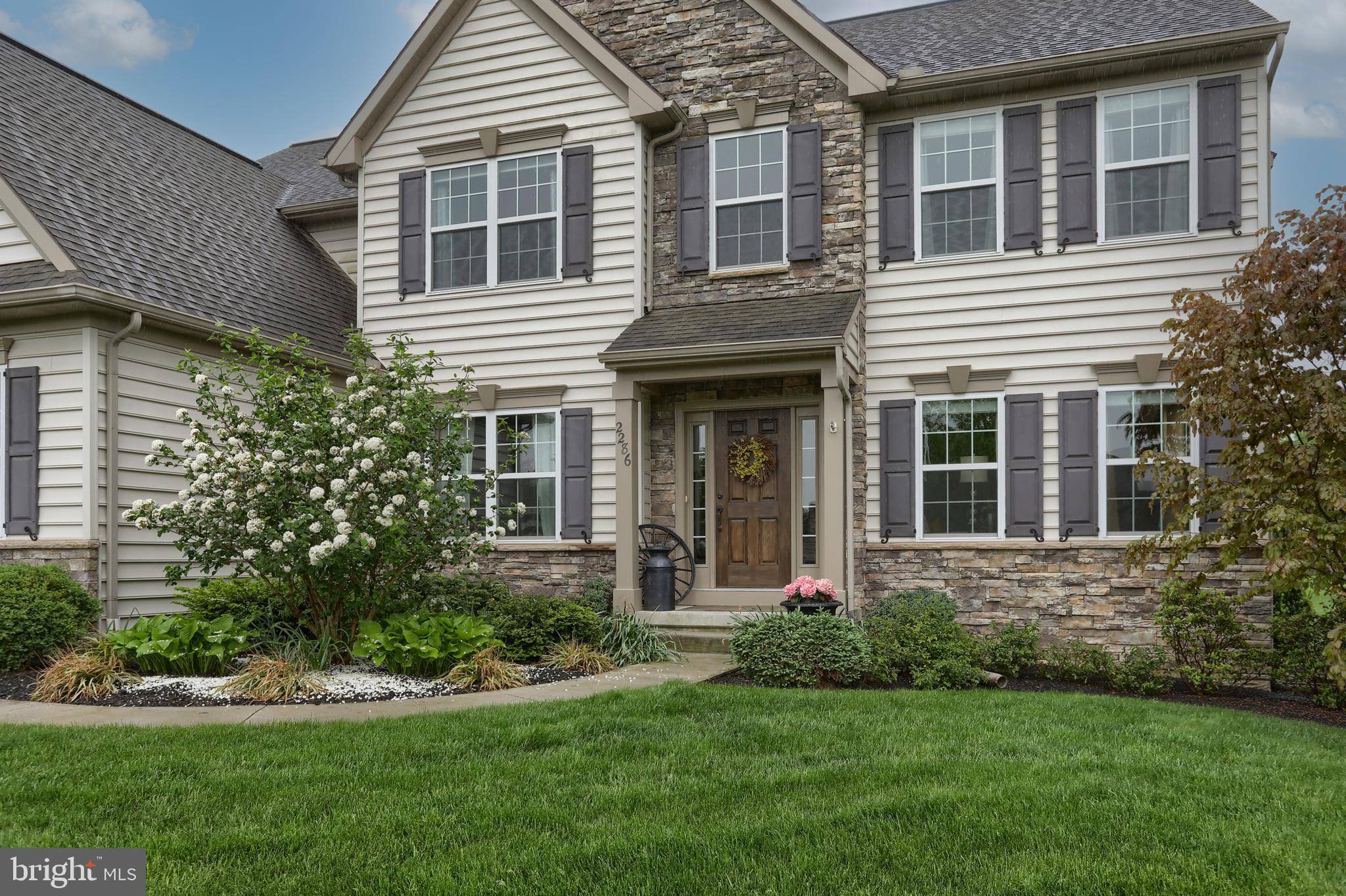Bought with Kate McConaghay Frederick • Realty ONE Group Unlimited
For more information regarding the value of a property, please contact us for a free consultation.
2286 PORTER WAY Lancaster, PA 17601
Want to know what your home might be worth? Contact us for a FREE valuation!

Our team is ready to help you sell your home for the highest possible price ASAP
Key Details
Sold Price $661,000
Property Type Single Family Home
Sub Type Detached
Listing Status Sold
Purchase Type For Sale
Square Footage 4,705 sqft
Price per Sqft $140
Subdivision Hartman Station
MLS Listing ID PALA181680
Sold Date 07/08/21
Style Traditional
Bedrooms 5
Full Baths 5
HOA Y/N N
Abv Grd Liv Area 3,405
Year Built 2012
Annual Tax Amount $8,608
Tax Year 2020
Lot Size 1.071 Acres
Acres 1.07
Property Sub-Type Detached
Source BRIGHT
Property Description
Don't miss the opportunity to tour this delightful Garman built home located on a beautiful acre lot in a great neighborhood. Loads of special features and architectural details to discover here. Formal dining room off the foyer boasts a beautiful coffered ceiling, hardwood floors and raised paneling below the chair rail. Private office tucked in a back corner of the home with an adjacent full bath could also serve as a 6th BR , if desired. Super functional open floorplan is ideal for entertaining as well as day to day living. Kitchen features granite counters, island, tile backsplash, upgraded stainless steel appliances, a walk-in pantry and a sun-splashed dining area with extra large sliding doors leading out to a beautiful, custom pavers patio area with pergola. Spacious owner's BR suite features a tray ceiling with indirect lighting, two walk-in closets and a nice private bath with soaking tub and tile shower. Two of the 2nd floor BR's conveniently share a Jack'n'Jill bath. Loft space offers many options for use, depending upon need. Beautifully finished lower level is a world unto itself. Super spacious and open recreational living space with custom painted concrete flooring includes an amazing granite bar area equipped with handsome built-ins, sink and a stainless steel frig and dishwasher. Fifth BR with adjacent full bath is currently used as a workout room. There's also a sweet play room w/sink plus a large unfinished section for storage space. The patio provides a great outdoor living space for relaxing and/or entertaining in mild weather plus there's loads of yard space beyond - ideal for outdoor games and activities. There's so much to love and appreciate about this warm and inviting home. Add this charmer to your must see list!!
Location
State PA
County Lancaster
Area Upper Leacock Twp (10536)
Zoning RESIDENTIAL
Rooms
Other Rooms Living Room, Dining Room, Primary Bedroom, Bedroom 2, Bedroom 3, Bedroom 4, Kitchen, Family Room, Foyer, Laundry, Loft, Mud Room, Office, Recreation Room, Bathroom 1, Bathroom 2, Bonus Room, Primary Bathroom, Additional Bedroom
Basement Full
Interior
Hot Water Natural Gas
Heating Forced Air
Cooling Central A/C
Fireplaces Number 1
Fireplaces Type Gas/Propane
Fireplace Y
Heat Source Natural Gas
Laundry Upper Floor
Exterior
Parking Features Garage - Side Entry, Garage Door Opener
Garage Spaces 3.0
Water Access N
Accessibility None
Attached Garage 3
Total Parking Spaces 3
Garage Y
Building
Story 2
Sewer Public Sewer
Water Public
Architectural Style Traditional
Level or Stories 2
Additional Building Above Grade, Below Grade
New Construction N
Schools
Elementary Schools J. E. Fritz
Middle Schools Conestoga Valley
High Schools Conestoga Valley
School District Conestoga Valley
Others
Senior Community No
Tax ID 360-53633-0-0000
Ownership Fee Simple
SqFt Source Estimated
Acceptable Financing Cash, Conventional
Listing Terms Cash, Conventional
Financing Cash,Conventional
Special Listing Condition Standard
Read Less




