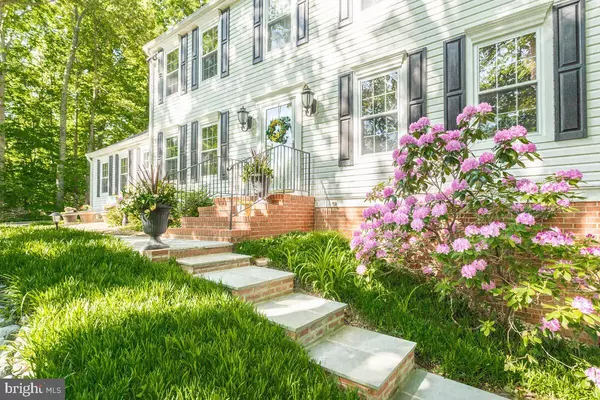For more information regarding the value of a property, please contact us for a free consultation.
8310 QUINCE VIEW LN Owings, MD 20736
Want to know what your home might be worth? Contact us for a FREE valuation!

Our team is ready to help you sell your home for the highest possible price ASAP
Key Details
Sold Price $655,000
Property Type Single Family Home
Sub Type Detached
Listing Status Sold
Purchase Type For Sale
Square Footage 3,094 sqft
Price per Sqft $211
Subdivision Quince View Meadows
MLS Listing ID MDCA182934
Sold Date 06/30/21
Style Colonial
Bedrooms 4
Full Baths 2
Half Baths 1
HOA Fees $25/ann
HOA Y/N Y
Abv Grd Liv Area 2,544
Originating Board BRIGHT
Year Built 1978
Annual Tax Amount $4,984
Tax Year 2021
Lot Size 1.800 Acres
Acres 1.8
Property Description
WELCOME TO QUINCE VIEW LANE! BEAUTIFUL and TIMELESS colonial in northern Calvert County with over 3,100 finished sq. ft. and lots of upgrades and extra space! This home is being sold by its original owners and boasts two outbuildings including a 12x20 garden shed and a detached 24x24 climate controlled garage that the current owner is using as a woodworking shop, but can also be used as an ADDITIONAL two-car garage, home gym, artists studio...the possibilities are endless! This home sits on almost two wooded acres and is surrounded by mature landscaping. As part of the Quince View subdivision, owners have access to 70+ acres of community space that includes walking trails, a pond, and a barn with enclosed pastures. The first and second levels of this home are adorned with hardwood floors and crown molding throughout. The UPDATED KITCHEN has a gas stove, granite counter tops and a large center island which opens to a living area with one of THREE FIREPLACES. The first floor includes a light-filled SUNROOM with a wet bar, an office with custom built-in bookcases, a half bath, a dining room as well as a separate living room which has a wood burning fireplace to sit next to during cold winter nights. Attached to the sunroom is a large deck where you can enjoy backyard barbeques or garden parties. A truly Southern Living backyard that is beautifully landscaped and partially fenced for any furry friends you may bring. Upstairs you will find 4 generously sized bedrooms, two UPDATED FULL BATHROOMS, and a SECOND-FLOOR WASHER/DRYER. The master bedroom has an attached SITTING ROOM that can be used to hide-away from the bustle of a busy household. You will find more space to entertain in the recently FINISHED BASEMENT that is absolutely stunning and includes a woodstove, access to an outdoor patio seating area, a storage room and an entertaining living area with built-in wet bar, fridge and cabinetry. This home has been meticulously maintained with comprehensive records. Dont overlook details like the central dehumidifier system, electronic air purification system and water softener as well as the exterior french drains, stoned walkway and the epoxy flooring in the garage. Great school district, close to the Chesapeake Bay, and within 45 minutes of Washington DC and Annapolis. Quince View Lane is a wonderful place to hang your hat!
Location
State MD
County Calvert
Zoning RCD
Rooms
Other Rooms Living Room, Dining Room, Sitting Room, Bedroom 2, Bedroom 3, Bedroom 4, Kitchen, Family Room, Bedroom 1, Sun/Florida Room, Laundry, Office, Storage Room, Bathroom 1, Bathroom 2
Basement Walkout Level
Interior
Interior Features Breakfast Area, Ceiling Fan(s), Crown Moldings, Family Room Off Kitchen, Floor Plan - Traditional, Formal/Separate Dining Room, Kitchen - Island, Recessed Lighting, Upgraded Countertops, Water Treat System, Wet/Dry Bar, Wood Floors
Hot Water Electric
Heating Central, Humidifier, Programmable Thermostat
Cooling Ceiling Fan(s), Multi Units, Programmable Thermostat, Central A/C
Flooring Hardwood, Ceramic Tile, Concrete, Laminated
Fireplaces Number 3
Equipment Built-In Microwave, Cooktop, Dishwasher, Disposal, Dryer, Oven - Wall, Refrigerator, Washer, Water Heater
Furnishings No
Window Features Double Hung,Screens
Appliance Built-In Microwave, Cooktop, Dishwasher, Disposal, Dryer, Oven - Wall, Refrigerator, Washer, Water Heater
Heat Source Oil, Propane - Owned
Laundry Upper Floor
Exterior
Exterior Feature Deck(s), Patio(s)
Garage Garage - Side Entry, Garage Door Opener, Additional Storage Area
Garage Spaces 8.0
Fence Decorative
Utilities Available Cable TV, Phone Connected, Propane
Waterfront N
Water Access N
Roof Type Asphalt
Accessibility None
Porch Deck(s), Patio(s)
Attached Garage 2
Total Parking Spaces 8
Garage Y
Building
Lot Description Backs to Trees, Landscaping, Rear Yard
Story 2
Sewer Community Septic Tank, Private Septic Tank
Water Well
Architectural Style Colonial
Level or Stories 2
Additional Building Above Grade, Below Grade
New Construction N
Schools
Elementary Schools Windy Hill
Middle Schools Windy Hill
High Schools Northern
School District Calvert County Public Schools
Others
Pets Allowed N
Senior Community No
Tax ID 0503081478
Ownership Fee Simple
SqFt Source Assessor
Horse Property N
Special Listing Condition Standard
Read Less

Bought with John R Newman II • Keller Williams Flagship of Maryland
GET MORE INFORMATION




