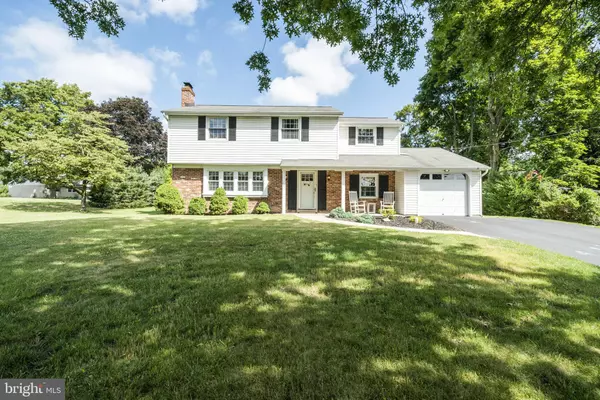For more information regarding the value of a property, please contact us for a free consultation.
281 ROCKSVILLE RD Holland, PA 18966
Want to know what your home might be worth? Contact us for a FREE valuation!

Our team is ready to help you sell your home for the highest possible price ASAP
Key Details
Sold Price $540,000
Property Type Single Family Home
Sub Type Detached
Listing Status Sold
Purchase Type For Sale
Square Footage 2,048 sqft
Price per Sqft $263
Subdivision Hillcrest Farms
MLS Listing ID PABU527162
Sold Date 06/28/21
Style Colonial
Bedrooms 4
Full Baths 2
Half Baths 1
HOA Y/N N
Abv Grd Liv Area 2,048
Originating Board BRIGHT
Year Built 1965
Annual Tax Amount $5,818
Tax Year 2020
Lot Size 0.468 Acres
Acres 0.47
Lot Dimensions 100.00 x 204.00
Property Description
Stately 4 BR, 2-1/2 Bath Colonial with sparkling inground pool set into ½ acre lot just in time for Summer Fun! Situated on a beautiful country road with a private setting this delightful home is sure to please. Special features include: Welcoming covered front porch. Beautifully refinished hardwood floors. The spacious living room with brick fireplace (wood-burning) is a sunny space with large front window (custom cornice included). This room includes two oversized glass French doors to Dining Room and Foyer to create a quiet space. Dining room has enlarged opening to Kitchen and offers a new contemporary chandelier. Charming Blue/White Kitchen with Corian counters, subway tiled backsplash, stainless steel appliances, gas cooking, lighted ceiling fan, ceiling lights and center island with wood top. Centrally located family room with coat closet, built-in shelves, recessed lights and chair rail molding features new neutral carpeting and access to the powder bathroom, laundry room, garage, and sunroom. Laundry room includes Samsung front loading washer and dryer with laundry sink and tiled floor. Finished basement with plush carpet offers abundant play / cave space with utility room and storage room. Three-season sunroom with wood (vinyl) flooring overlooking sparkling swimming pool with fencing and expansive paver patio. Plenty of play space left in the large, level back yard plus a storage shed. Natural gas heat and gas cooking. Air conditioning system installed (2019). New (gas) hot water heater (2020). Well water with new well tank and water neutralizer (2021). Public sewer with new sewer line to street (2018). Picture-perfect condition and convenient location within the highly acclaimed Council Rock South Schools make this an outstanding opportunity for one special buyer! Don’t hesitate to make this yours, today.
Location
State PA
County Bucks
Area Northampton Twp (10131)
Zoning R2
Rooms
Other Rooms Living Room, Dining Room, Primary Bedroom, Bedroom 2, Bedroom 3, Bedroom 4, Kitchen, Game Room, Family Room, Sun/Florida Room
Basement Partial, Fully Finished
Interior
Hot Water Natural Gas
Heating Baseboard - Hot Water
Cooling Central A/C
Flooring Hardwood, Carpet, Ceramic Tile, Vinyl
Fireplaces Number 1
Fireplaces Type Brick, Mantel(s), Wood
Fireplace Y
Window Features Replacement
Heat Source Natural Gas
Laundry Main Floor
Exterior
Garage Garage - Front Entry, Inside Access
Garage Spaces 4.0
Fence Vinyl
Pool In Ground
Waterfront N
Water Access N
Roof Type Asphalt,Shingle
Accessibility None
Parking Type Attached Garage, Driveway
Attached Garage 1
Total Parking Spaces 4
Garage Y
Building
Lot Description Level
Story 2
Foundation Block
Sewer Public Sewer
Water Well
Architectural Style Colonial
Level or Stories 2
Additional Building Above Grade, Below Grade
New Construction N
Schools
Elementary Schools Holland
Middle Schools Cr-Holland
High Schools Council Rock High School South
School District Council Rock
Others
Senior Community No
Tax ID 31-031-127
Ownership Fee Simple
SqFt Source Assessor
Acceptable Financing Cash, Conventional
Listing Terms Cash, Conventional
Financing Cash,Conventional
Special Listing Condition Standard
Read Less

Bought with Philip Rosen • Century 21 Advantage Gold-Castor
GET MORE INFORMATION




