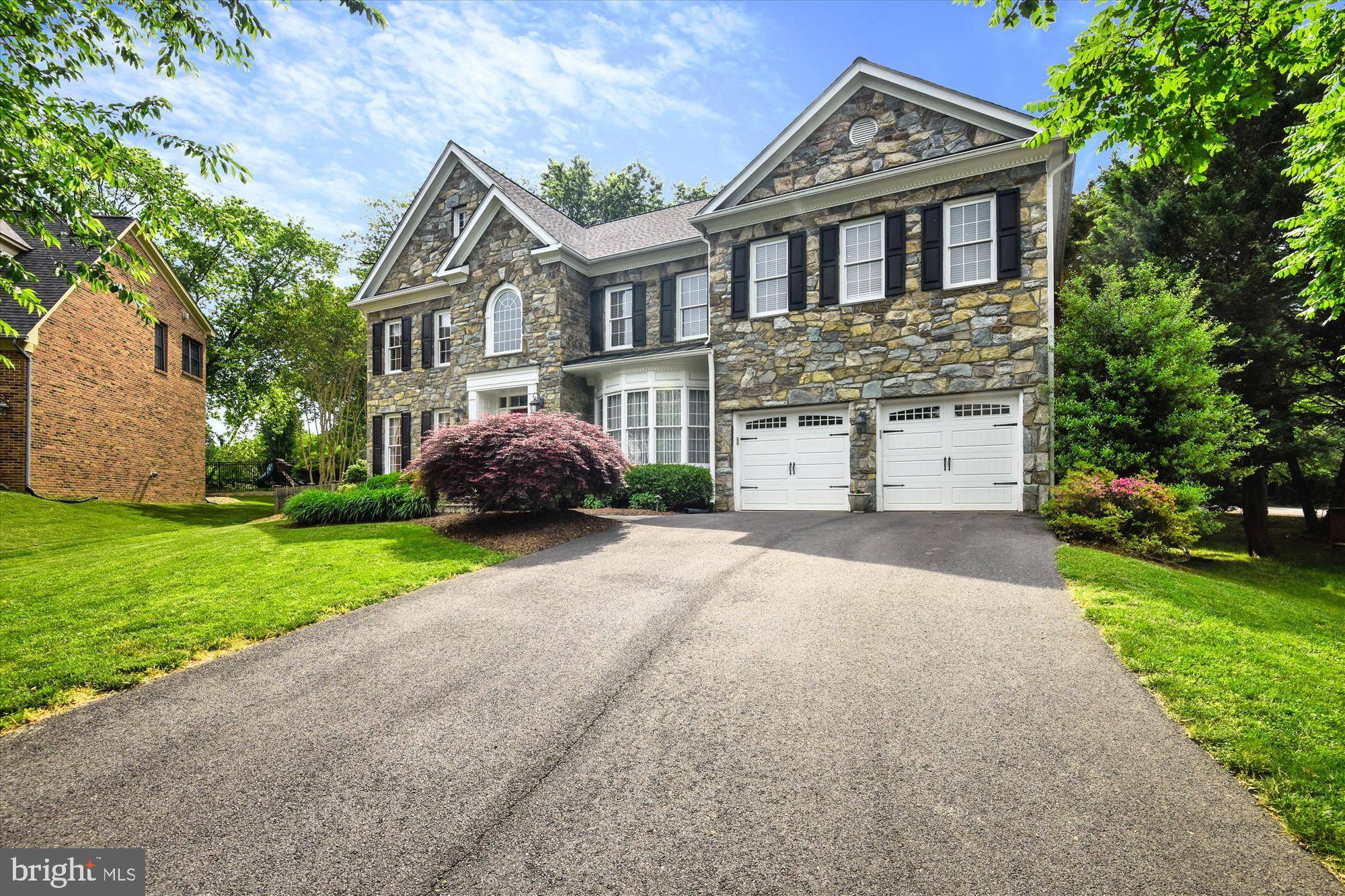Bought with Shailaja Raju • Long & Foster Real Estate, Inc.
For more information regarding the value of a property, please contact us for a free consultation.
6293 COLUMBUS HALL CT Mclean, VA 22101
Want to know what your home might be worth? Contact us for a FREE valuation!

Our team is ready to help you sell your home for the highest possible price ASAP
Key Details
Sold Price $1,775,000
Property Type Single Family Home
Sub Type Detached
Listing Status Sold
Purchase Type For Sale
Square Footage 6,294 sqft
Price per Sqft $282
Subdivision Walden Of Mclean
MLS Listing ID VAFX1204492
Sold Date 06/25/21
Style Colonial
Bedrooms 7
Full Baths 5
Half Baths 1
HOA Fees $40/mo
HOA Y/N Y
Abv Grd Liv Area 5,044
Year Built 1998
Annual Tax Amount $17,855
Tax Year 2020
Lot Size 0.303 Acres
Acres 0.3
Property Sub-Type Detached
Source BRIGHT
Property Description
**OPEN HOUSES on SATURDAY 1-3pm and on SUNDAY 2-4pm!!** *GORGEOUS* 7BR/5 full and 1 half bath on 3 finished levels in sought-after Walden of McLean! This stunning home features sparkling hardwood floors throughout the main level; library with French doors, built-ins and bay window; elegant living room and formal dining room with chair rail, wainscoting and crown molding; fabulously renovated gourmet island kitchen (2016) with all Wolf/Sub Zero appliances, top-end Diamond cabinetry and breakfast bar plus light/bright breakfast room with beautiful wall of windows; walkout to the wonderful screened-in porch - perfect for entertaining! Inviting family room off-kitchen with gas fireplace with stone surround and back stairs access to upper level; main level laundry and half bath; upstairs includes expansive owner's suite with cathedral ceiling, sitting room with built-ins, 2 walk-in closets and luxury full bathroom with separate shower and soaking tub, separate vanities and private lavatory; nicely-sized additional bedrooms; the finished lower level boasts a huge recreation room, carpeted with gas fireplace, wet bar, game area and walk-out and up to the fenced backyard, plus 7th bedroom and full bath. Large storage spaces! Moments to Linway Park, close to Tyson's and DC! Chesterbrook, Longfellow and McLean Schools!
Location
State VA
County Fairfax
Zoning 131
Rooms
Other Rooms Living Room, Dining Room, Primary Bedroom, Sitting Room, Bedroom 2, Bedroom 3, Bedroom 4, Bedroom 5, Kitchen, Family Room, Library, Foyer, Breakfast Room, Laundry, Other, Recreation Room, Storage Room, Bedroom 6, Primary Bathroom, Full Bath, Half Bath, Screened Porch
Basement Full, Fully Finished, Outside Entrance, Rear Entrance, Walkout Level, Walkout Stairs
Interior
Interior Features Additional Stairway, Breakfast Area, Built-Ins, Carpet, Ceiling Fan(s), Chair Railings, Crown Moldings, Dining Area, Family Room Off Kitchen, Floor Plan - Open, Formal/Separate Dining Room, Kitchen - Eat-In, Kitchen - Gourmet, Kitchen - Island, Kitchen - Table Space, Pantry, Primary Bath(s), Recessed Lighting, Soaking Tub, Upgraded Countertops, Walk-in Closet(s), Wet/Dry Bar, Wood Floors, Wine Storage, Wainscotting, Double/Dual Staircase
Hot Water Natural Gas
Heating Forced Air
Cooling Central A/C, Ceiling Fan(s)
Flooring Hardwood, Carpet
Fireplaces Number 2
Fireplaces Type Gas/Propane
Equipment Built-In Microwave, Central Vacuum, Dishwasher, Disposal, Dryer, Cooktop, Exhaust Fan, Icemaker, Oven - Wall, Oven - Double, Refrigerator, Stainless Steel Appliances, Washer
Fireplace Y
Window Features Bay/Bow,Palladian,Screens,Skylights,Double Pane
Appliance Built-In Microwave, Central Vacuum, Dishwasher, Disposal, Dryer, Cooktop, Exhaust Fan, Icemaker, Oven - Wall, Oven - Double, Refrigerator, Stainless Steel Appliances, Washer
Heat Source Natural Gas
Laundry Main Floor
Exterior
Parking Features Garage - Front Entry
Garage Spaces 2.0
Water Access N
View Garden/Lawn
Accessibility None
Attached Garage 2
Total Parking Spaces 2
Garage Y
Building
Story 4
Sewer Public Sewer
Water Public
Architectural Style Colonial
Level or Stories 4
Additional Building Above Grade, Below Grade
Structure Type 9'+ Ceilings,2 Story Ceilings,Cathedral Ceilings
New Construction N
Schools
Elementary Schools Chesterbrook
Middle Schools Longfellow
High Schools Mclean
School District Fairfax County Public Schools
Others
HOA Fee Include Trash
Senior Community No
Tax ID 0313 51 0007
Ownership Fee Simple
SqFt Source Assessor
Special Listing Condition Standard
Read Less




