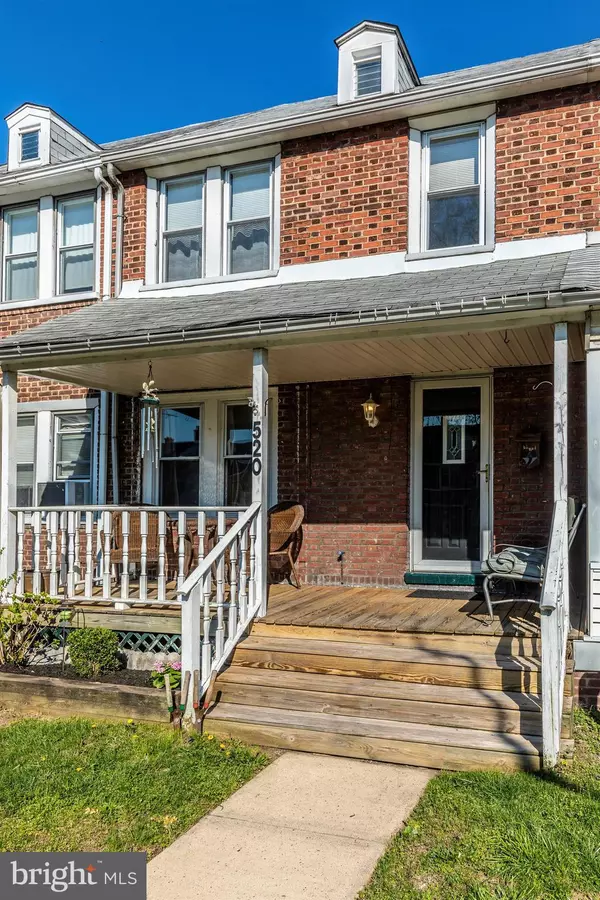For more information regarding the value of a property, please contact us for a free consultation.
520 SAUDE AVE Essington, PA 19029
Want to know what your home might be worth? Contact us for a FREE valuation!

Our team is ready to help you sell your home for the highest possible price ASAP
Key Details
Sold Price $181,500
Property Type Townhouse
Sub Type Interior Row/Townhouse
Listing Status Sold
Purchase Type For Sale
Square Footage 1,044 sqft
Price per Sqft $173
Subdivision Westinghouse Vlg
MLS Listing ID PADE543126
Sold Date 06/28/21
Style Colonial
Bedrooms 3
Full Baths 1
HOA Y/N N
Abv Grd Liv Area 1,044
Originating Board BRIGHT
Year Built 1917
Annual Tax Amount $3,303
Tax Year 2020
Lot Size 3,659 Sqft
Acres 0.08
Lot Dimensions 18.00 x 91.00
Property Description
Private parking for 4+ cars, a built-in garage and a two car detached garage with it's own electric as well as two separate fenced yards. Brand new CA, brand new garage roof (both to be installed before settlement) large front yard, sunny front porch, newer kitchen with breakfast bar, newer bathroom, new flooring and fresh paint. Enter through the new front door into the sunny living room, spacious open dining room and extended updated kitchen with newer appliances, breakfast bar counter seating, new floors and cozy office nook. Upstairs is a newer full hall bathroom and three nicely sized bedrooms. The lower level is full and clean. The lot and parking spaces across the drive belong to this house. Open Sunday 12-2
Location
State PA
County Delaware
Area Tinicum Twp (10445)
Zoning RESIDENTIAL
Rooms
Basement Full
Interior
Hot Water Electric
Heating Forced Air
Cooling Central A/C
Heat Source Oil
Exterior
Garage Spaces 3.0
Fence Chain Link
Waterfront N
Water Access N
Accessibility None
Parking Type Driveway
Total Parking Spaces 3
Garage N
Building
Story 2
Sewer Public Sewer
Water Public
Architectural Style Colonial
Level or Stories 2
Additional Building Above Grade, Below Grade
New Construction N
Schools
School District Interboro
Others
Senior Community No
Tax ID 45-00-01611-00
Ownership Fee Simple
SqFt Source Assessor
Acceptable Financing Conventional, FHA, Cash
Listing Terms Conventional, FHA, Cash
Financing Conventional,FHA,Cash
Special Listing Condition Standard
Read Less

Bought with Ronald Anthony Williams • EXP Realty, LLC
GET MORE INFORMATION




