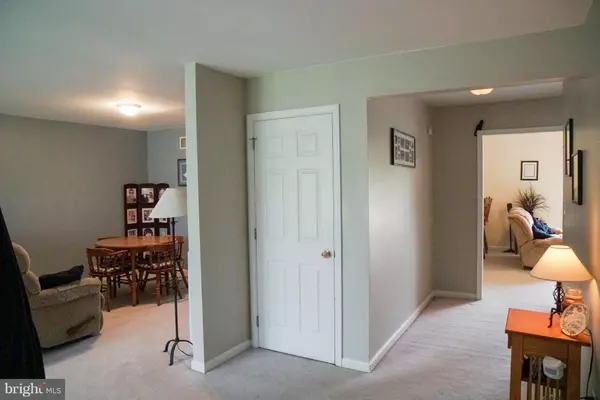For more information regarding the value of a property, please contact us for a free consultation.
20 DRESSAGE CT North East, MD 21901
Want to know what your home might be worth? Contact us for a FREE valuation!

Our team is ready to help you sell your home for the highest possible price ASAP
Key Details
Sold Price $382,500
Property Type Single Family Home
Sub Type Detached
Listing Status Sold
Purchase Type For Sale
Square Footage 2,397 sqft
Price per Sqft $159
Subdivision West Wind
MLS Listing ID 1001674939
Sold Date 06/16/17
Style Cape Cod,Loft
Bedrooms 4
Full Baths 3
HOA Y/N N
Abv Grd Liv Area 2,397
Originating Board MRIS
Year Built 1998
Annual Tax Amount $3,518
Tax Year 2016
Lot Size 2.030 Acres
Acres 2.03
Property Description
20 Dressage Court is an Inviting and Spacious Cape Cod style home on a beautifully landscaped 2 Acre cul-de-sac lot in West Winds. This home has a flowing open concept plan with a loft overlooking the kitchen/family room. The comfortable 1st Fl. Master Suite plus 3 more bedrooms give space to spread out. Added bonuses include a recent roof replacement, 1-YR Home Warranty, and outdoor pool & deck.
Location
State MD
County Cecil
Zoning RR
Rooms
Other Rooms Living Room, Dining Room, Primary Bedroom, Bedroom 2, Bedroom 3, Bedroom 4, Kitchen, Family Room, Basement, Foyer, Laundry, Loft, Workshop, Attic
Basement Side Entrance, Connecting Stairway, Space For Rooms, Walkout Stairs, Workshop
Main Level Bedrooms 2
Interior
Interior Features Breakfast Area, Primary Bath(s), Entry Level Bedroom, Window Treatments, Recessed Lighting, Floor Plan - Open
Hot Water Electric
Heating Forced Air
Cooling Central A/C
Fireplaces Number 1
Equipment Washer/Dryer Hookups Only, Central Vacuum, Icemaker, Intercom, Oven/Range - Gas, Range Hood, Refrigerator, Water Heater
Fireplace Y
Window Features Insulated,Vinyl Clad,Double Pane
Appliance Washer/Dryer Hookups Only, Central Vacuum, Icemaker, Intercom, Oven/Range - Gas, Range Hood, Refrigerator, Water Heater
Heat Source Bottled Gas/Propane
Exterior
Exterior Feature Deck(s), Porch(es)
Garage Garage Door Opener
Garage Spaces 2.0
Pool Above Ground
Utilities Available Under Ground, Cable TV Available
Waterfront N
Water Access N
Roof Type Shingle
Street Surface Black Top
Accessibility None
Porch Deck(s), Porch(es)
Attached Garage 2
Total Parking Spaces 2
Garage Y
Private Pool Y
Building
Lot Description Cul-de-sac, Landscaping, No Thru Street, Open
Story 3+
Sewer Septic Exists
Water Well
Architectural Style Cape Cod, Loft
Level or Stories 3+
Additional Building Above Grade, Below Grade
Structure Type Cathedral Ceilings
New Construction N
Schools
Elementary Schools Calvert
Middle Schools Rising Sun
High Schools Rising Sun
School District Cecil County Public Schools
Others
Senior Community No
Tax ID 0809020233
Ownership Fee Simple
Security Features Security System,Smoke Detector
Acceptable Financing Negotiable
Listing Terms Negotiable
Financing Negotiable
Special Listing Condition Standard
Read Less

Bought with Elizabeth J Klepetka • American Premier Realty, LLC
GET MORE INFORMATION




