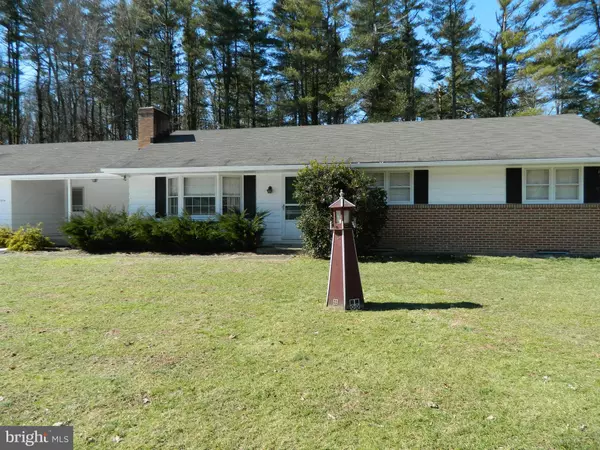For more information regarding the value of a property, please contact us for a free consultation.
3514 DEER DR Darlington, MD 21034
Want to know what your home might be worth? Contact us for a FREE valuation!

Our team is ready to help you sell your home for the highest possible price ASAP
Key Details
Sold Price $270,333
Property Type Single Family Home
Sub Type Detached
Listing Status Sold
Purchase Type For Sale
Subdivision None Available
MLS Listing ID 1001689353
Sold Date 10/28/16
Style Ranch/Rambler
Bedrooms 3
Full Baths 1
Half Baths 1
HOA Y/N N
Originating Board MRIS
Year Built 1966
Annual Tax Amount $2,699
Tax Year 2015
Lot Size 3.110 Acres
Acres 3.11
Property Description
3+ ACRES BACKING TO TREES. 4 OVER SIZED GARAGE BAYS. COVERED DECK&FRONT PORCH.UPDATED KITCHEN.OAK FLRS ON MAIN LVL. 1ST FLR FAM RM. 3 ZONED HEAT. FULL BASEMENT W/ AREA WAY TO BACK YARD.SHED&DECK. SHOWS VERY WELL. 4 LOTS INCLUDED TO MAKE 3+ ACRES. LEVEL AND USEABLE POOL & EQUIPMENT. SOLD AS IS
Location
State MD
County Harford
Zoning VR
Rooms
Other Rooms Living Room, Dining Room, Kitchen, Family Room, Foyer, Laundry, Storage Room, Utility Room, Bedroom 6
Basement Outside Entrance, Connecting Stairway, Sump Pump, Full, Rough Bath Plumb, Walkout Stairs, Workshop
Main Level Bedrooms 3
Interior
Interior Features Kitchen - Country, Kitchen - Table Space, Dining Area, Kitchen - Eat-In, Built-Ins, Entry Level Bedroom, Window Treatments, Wood Floors, Primary Bath(s)
Hot Water Oil
Heating Hot Water
Cooling Ceiling Fan(s), Central A/C
Fireplaces Number 1
Fireplaces Type Fireplace - Glass Doors, Mantel(s)
Equipment Dishwasher, Dryer, Exhaust Fan, Oven/Range - Electric, Range Hood, Refrigerator, Washer
Fireplace Y
Window Features Wood Frame
Appliance Dishwasher, Dryer, Exhaust Fan, Oven/Range - Electric, Range Hood, Refrigerator, Washer
Heat Source Oil, Wood
Exterior
Exterior Feature Deck(s), Porch(es)
Garage Garage Door Opener
Garage Spaces 4.0
Waterfront N
Water Access N
Roof Type Asphalt
Accessibility None
Porch Deck(s), Porch(es)
Parking Type Off Street, Driveway, Detached Garage, Attached Garage
Total Parking Spaces 4
Garage Y
Private Pool N
Building
Lot Description Additional Lot(s), Backs to Trees, Cul-de-sac, No Thru Street, Partly Wooded, Unrestricted, Private
Story 2
Sewer Septic Exists
Water Well
Architectural Style Ranch/Rambler
Level or Stories 2
Additional Building Carriage House, Shed, Machine Shed, Loafing Shed, Shed Row
Structure Type Dry Wall
New Construction N
Schools
Elementary Schools Dublin
Middle Schools North Harford
High Schools North Harford
School District Harford County Public Schools
Others
Senior Community No
Tax ID 1305002931
Ownership Fee Simple
Security Features Main Entrance Lock
Special Listing Condition Short Sale
Read Less

Bought with Christina M Dowden • Next Step Realty
GET MORE INFORMATION




