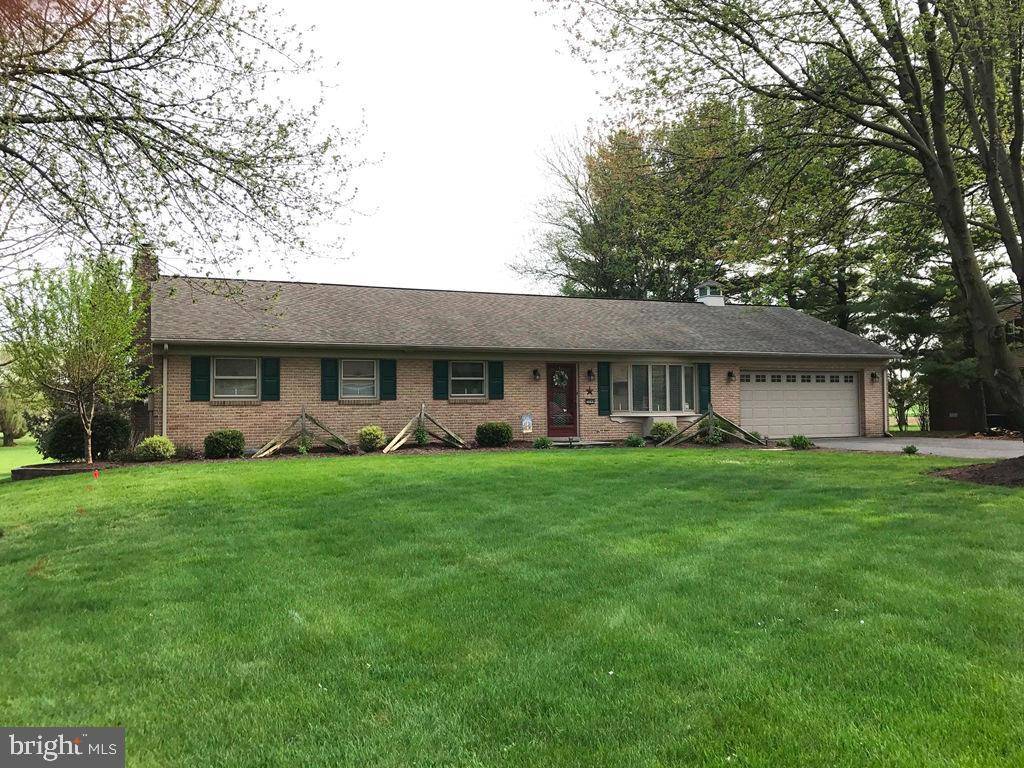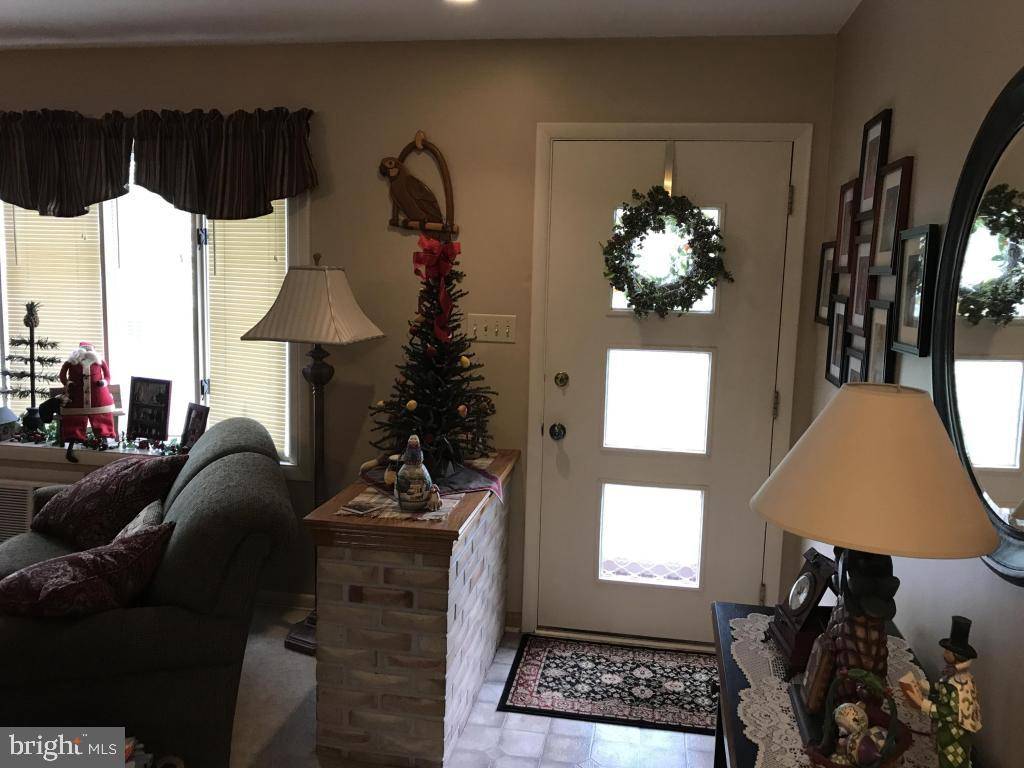Bought with Susan Wenrich • Hostetter Realty
For more information regarding the value of a property, please contact us for a free consultation.
2090 JARVIS RD Lancaster, PA 17601
Want to know what your home might be worth? Contact us for a FREE valuation!

Our team is ready to help you sell your home for the highest possible price ASAP
Key Details
Sold Price $310,000
Property Type Single Family Home
Sub Type Detached
Listing Status Sold
Purchase Type For Sale
Square Footage 3,364 sqft
Price per Sqft $92
Subdivision None Available
MLS Listing ID 1003007561
Sold Date 08/18/17
Style Ranch/Rambler,Traditional
Bedrooms 3
Full Baths 2
HOA Y/N N
Abv Grd Liv Area 1,864
Year Built 1968
Annual Tax Amount $4,832
Lot Size 2.110 Acres
Acres 2.11
Property Sub-Type Detached
Source LCAOR
Property Description
Huge lot joins Amish farmland and walking distance to CV Schools / Solid brick Rancher / Finished daylight basement with fireplace and kitchenette / 1st floor laundry / Lots of storage / Full attic / Well maintained home and yard / Main floor is electric ceiling heat and basement is electric baseboard - electric cost are very affordable. Horse and Horse Barn Permitted.
Location
State PA
County Lancaster
Area East Lampeter Twp (10531)
Zoning RESIDENTIAL
Rooms
Other Rooms Living Room, Dining Room, Bedroom 2, Bedroom 3, Bedroom 4, Kitchen, Game Room, Family Room, Bedroom 1, Laundry, Bedroom 6, Attic
Basement Daylight, Partial, Windows, Fully Finished, Full, Outside Entrance
Interior
Interior Features Kitchen - Country, Kitchen - Eat-In, Formal/Separate Dining Room, Built-Ins
Hot Water Electric
Heating Other, Baseboard, Radiant
Cooling Window Unit(s), Wall Unit
Fireplaces Number 1
Equipment Dryer, Refrigerator, Washer, Dishwasher, Built-In Microwave, Oven/Range - Electric
Fireplace Y
Window Features Insulated,Screens,Storm
Appliance Dryer, Refrigerator, Washer, Dishwasher, Built-In Microwave, Oven/Range - Electric
Heat Source Electric
Exterior
Exterior Feature Patio(s)
Parking Features Garage Door Opener
Garage Spaces 2.0
Utilities Available Cable TV Available
Amenities Available None
Water Access N
Roof Type Shingle,Composite
Porch Patio(s)
Road Frontage Public
Attached Garage 2
Total Parking Spaces 2
Garage Y
Building
Story 1
Sewer Public Sewer
Water Well
Architectural Style Ranch/Rambler, Traditional
Level or Stories 1
Additional Building Above Grade, Below Grade
New Construction N
Schools
Middle Schools Conestoga Valley
High Schools Conestoga Valley
School District Conestoga Valley
Others
HOA Fee Include None
Tax ID 3104360100000
Ownership Other
Security Features Smoke Detector
Acceptable Financing Conventional
Listing Terms Conventional
Financing Conventional
Read Less




