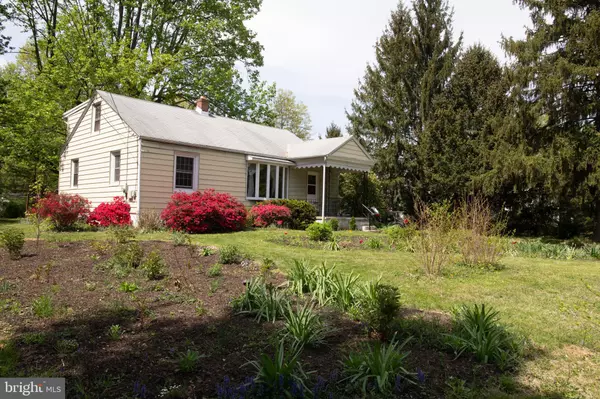For more information regarding the value of a property, please contact us for a free consultation.
97 W 7TH AVE Collegeville, PA 19426
Want to know what your home might be worth? Contact us for a FREE valuation!

Our team is ready to help you sell your home for the highest possible price ASAP
Key Details
Sold Price $300,000
Property Type Single Family Home
Sub Type Detached
Listing Status Sold
Purchase Type For Sale
Square Footage 1,399 sqft
Price per Sqft $214
Subdivision None Available
MLS Listing ID PAMC691934
Sold Date 06/24/21
Style Cape Cod
Bedrooms 4
Full Baths 2
HOA Y/N N
Abv Grd Liv Area 1,399
Originating Board BRIGHT
Year Built 1939
Annual Tax Amount $4,712
Tax Year 2021
Lot Size 0.413 Acres
Acres 0.41
Lot Dimensions 100.00 x 0.00
Property Description
Come see this 4 bedroom, 2 bath cape cod in Trappe Boro. As you enter through the front door, you will notice the newly installed laminate flooring and a very spacious living room with a large bay window. Continue to find 2 first floor bedroooms (also with new laminate flooring and ceiling fans). The first floor full bath was completely remodeled in 2018 and features a marble floor, new tub/shower combo with chevron subway tile, new window, new sink and Moen fixtures throughout. Continue into the combination kitchen/dining area and notice the newer Bosch and Samsung stainless steel appliances including a 5 burner gas stove. Continue upstairs to find 2 additional bedrooms and a spacious brand new remodeled full bath featuring marble floors, new vanity, fixtures, tub/shower combo with tile surround. Don't miss the walk in cedar closet to store your clothes/blankets in the hallway. Several cubbies offer additional storage. The full basement is large, well lit and has bilco doors that lead to the outside. The large .41 acre flat lot offers plenty of places to play and entertain and also comes with a custom built chicken coop. Make your appointment today as this will not last. Showings begin Friday, May 7th.
Location
State PA
County Montgomery
Area Trappe Boro (10623)
Zoning 1101 RES
Rooms
Other Rooms Living Room, Bedroom 2, Bedroom 3, Bedroom 4, Kitchen, Basement, Bedroom 1, Bathroom 1, Bathroom 2
Basement Full
Main Level Bedrooms 2
Interior
Interior Features Carpet, Ceiling Fan(s), Combination Kitchen/Dining, Entry Level Bedroom, Floor Plan - Traditional, Primary Bath(s), Tub Shower
Hot Water Natural Gas
Heating Baseboard - Hot Water
Cooling Ceiling Fan(s), Window Unit(s)
Flooring Carpet, Laminated, Marble
Equipment Dishwasher, Dryer - Electric, ENERGY STAR Refrigerator, ENERGY STAR Dishwasher, Extra Refrigerator/Freezer, Oven/Range - Gas, Range Hood, Refrigerator, Stainless Steel Appliances, Washer, Water Heater
Furnishings No
Fireplace N
Window Features Replacement,Screens,Storm
Appliance Dishwasher, Dryer - Electric, ENERGY STAR Refrigerator, ENERGY STAR Dishwasher, Extra Refrigerator/Freezer, Oven/Range - Gas, Range Hood, Refrigerator, Stainless Steel Appliances, Washer, Water Heater
Heat Source Natural Gas
Laundry Basement
Exterior
Garage Spaces 4.0
Utilities Available Cable TV Available, Electric Available, Natural Gas Available, Phone Available, Sewer Available, Water Available
Waterfront N
Water Access N
Roof Type Shingle,Pitched,Rubber,Flat
Accessibility None
Road Frontage Boro/Township
Parking Type Driveway
Total Parking Spaces 4
Garage N
Building
Lot Description Front Yard, Rear Yard
Story 2
Sewer Public Sewer
Water Public
Architectural Style Cape Cod
Level or Stories 2
Additional Building Above Grade, Below Grade
New Construction N
Schools
School District Perkiomen Valley
Others
Pets Allowed Y
Senior Community No
Tax ID 23-00-01171-003
Ownership Fee Simple
SqFt Source Assessor
Acceptable Financing Cash, Conventional, FHA, VA
Listing Terms Cash, Conventional, FHA, VA
Financing Cash,Conventional,FHA,VA
Special Listing Condition Standard
Pets Description No Pet Restrictions
Read Less

Bought with Kylie N Harrington • RE/MAX Reliance
GET MORE INFORMATION




