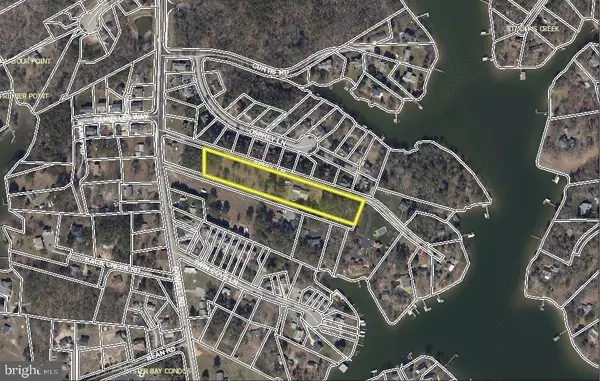For more information regarding the value of a property, please contact us for a free consultation.
13620 DOWELL RD Solomons, MD 20688
Want to know what your home might be worth? Contact us for a FREE valuation!

Our team is ready to help you sell your home for the highest possible price ASAP
Key Details
Sold Price $350,000
Property Type Single Family Home
Sub Type Detached
Listing Status Sold
Purchase Type For Sale
Square Footage 1,696 sqft
Price per Sqft $206
Subdivision None Available
MLS Listing ID MDCA178004
Sold Date 06/11/21
Style Ranch/Rambler
Bedrooms 3
Full Baths 1
HOA Y/N N
Abv Grd Liv Area 1,696
Originating Board BRIGHT
Year Built 1967
Annual Tax Amount $3,344
Tax Year 2021
Lot Size 3.410 Acres
Acres 3.41
Property Description
THE DOWELL AREA OF SOLOMONS offers great convenience, public water and sewer, lighted sidewalks, nearby arts park and marinas. This property is a very unique offering, with subdivision potential. The offering includes an all-brick residence with hardwood floors, oil heat and CAC on a full basement with a super 24 x 36 garage addition that has an upper level area for storage or future improvement. The 3.41 acres of land is the most unique part of the offering. For the owner who wants space in a highly desirable location, this is an opportunity to create a great lifestyle with established fruit bushes and good sunny spots for gardens. Figs and blueberries, privet hedges and crape myrtles. House is sold AS IS. Sale is subject to Orphans Court approval, which must be a contingency of any offer. Above-ground oil tank. NO VISITS WITHOUT AN APPOINTMENT. Security on premises.
Location
State MD
County Calvert
Zoning R-1
Direction West
Rooms
Other Rooms Basement
Basement Connecting Stairway, Partially Finished, Workshop
Main Level Bedrooms 3
Interior
Interior Features Breakfast Area, Entry Level Bedroom
Hot Water Oil, Electric
Heating Baseboard - Hot Water
Cooling Ceiling Fan(s), Central A/C
Flooring Hardwood
Equipment Washer, Dryer, Refrigerator, Stove
Furnishings No
Fireplace N
Appliance Washer, Dryer, Refrigerator, Stove
Heat Source Electric, Oil
Laundry Basement
Exterior
Garage Oversized
Garage Spaces 5.0
Waterfront N
Water Access N
View Street, Trees/Woods
Roof Type Shingle
Accessibility None
Road Frontage Private
Attached Garage 1
Total Parking Spaces 5
Garage Y
Building
Lot Description Level, No Thru Street, Premium, Subdivision Possible
Story 2
Sewer Public Sewer
Water Public
Architectural Style Ranch/Rambler
Level or Stories 2
Additional Building Above Grade, Below Grade
Structure Type Dry Wall
New Construction N
Schools
Elementary Schools Dowell
Middle Schools Mill Creek
High Schools Patuxent
School District Calvert County Public Schools
Others
Senior Community No
Tax ID 0501026968
Ownership Fee Simple
SqFt Source Assessor
Acceptable Financing Cash, Conventional
Horse Property N
Listing Terms Cash, Conventional
Financing Cash,Conventional
Special Listing Condition Standard
Read Less

Bought with Christine M. McNelis • Berkshire Hathaway HomeServices McNelis Group Properties
GET MORE INFORMATION




