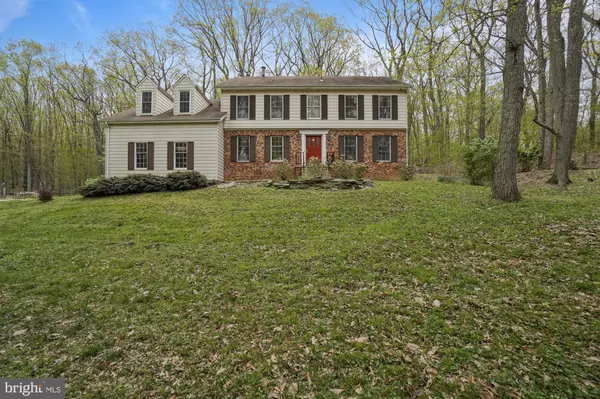For more information regarding the value of a property, please contact us for a free consultation.
25135 HICKORY RIDGE LN Gaithersburg, MD 20882
Want to know what your home might be worth? Contact us for a FREE valuation!

Our team is ready to help you sell your home for the highest possible price ASAP
Key Details
Sold Price $700,000
Property Type Single Family Home
Sub Type Detached
Listing Status Sold
Purchase Type For Sale
Square Footage 3,702 sqft
Price per Sqft $189
Subdivision Damascus Outside
MLS Listing ID MDMC749582
Sold Date 06/10/21
Style Colonial
Bedrooms 4
Full Baths 3
Half Baths 1
HOA Y/N N
Abv Grd Liv Area 3,702
Originating Board BRIGHT
Year Built 1978
Annual Tax Amount $7,651
Tax Year 2021
Lot Size 4.910 Acres
Acres 4.91
Property Description
If youve been looking for a private location with almost five acres AND a separate in-law suite, then this home is for you! Check out the drone video for an amazing overview. No HOA, no covenants, no easements! Bring your chickens and goats! Welcome to your new farm-ette! The affordable four-bedroom colonial in the highly sought-after Damascus school cluster has room for everyone! The two-story foyer leads to a large living room and a formal dining room that will easily host all your family gatherings. The renovated kitchen has a large island, new floors, and freshly painted cabinets. The eat-in kitchen space is sunny and perfect for family dinners or game nights. Just off the kitchen is the spacious, cozy family room with a wood-burning fireplace, wet bar and built-in shelving. Use the main stairs in the front hall or the spiral stairs off the kitchen to access the unique, second story apartment-style suite that leads to a second full kitchen with stainless-steel appliances and granite counter tops, a sitting room with a wood stove, and a bedroom with a full bath. Great for in-laws, college students or a potential rentable space. The primary bedroom has hardwood floors, two walk-in closets and en suite. The other two bedrooms are generously sized and share a jack-n-jill full bath. The unfinished basement has tons of potential and can be customized to fit your needs. The attached two-car garage has plenty of storage space while the expanded driveway has ample parking and leads to the family friendly cul-de-sac. Enter from the garage to a mudroom which is connected to a first floor bonus room that could be an office or 5th bedroom, and the laundry area that has TWO washers and TWO dryers that convey. The barn-like structure on the property can easily fit four cars, become your home gym or your gigantic workshop. The property line is marked with the yellow surveyors flags and ribbons around the trees. Other upgrades include: Dishwasher (2021), HVAC (2020), Hot Water Heater (2019), new flooring on most of the main floor (2021) gutters cleaned (2021). Close to the schools, Butler's Orchard, and of course, Jimmie Cone! Shopping, restaurants, and retail stores are nearby in Damascus, Mount Airy and Germantown. This could be the house for you! Please observe all Covid-19 protocols. Listing agent will always be available to answer any questions and will be happy to show your pre-qualified clients the property for you.
Location
State MD
County Montgomery
Zoning RC
Rooms
Other Rooms Living Room, Dining Room, Primary Bedroom, Bedroom 2, Bedroom 3, Bedroom 4, Kitchen, Family Room, Basement, Foyer, In-Law/auPair/Suite, Laundry, Mud Room, Bathroom 3, Primary Bathroom, Full Bath, Half Bath
Basement Unfinished, Connecting Stairway, Sump Pump
Interior
Interior Features Additional Stairway, Built-Ins, Kitchen - Eat-In, Kitchen - Island, Kitchen - Table Space, Primary Bath(s), Walk-in Closet(s), Wet/Dry Bar
Hot Water Electric
Heating Forced Air
Cooling Central A/C
Flooring Laminated, Hardwood, Carpet
Fireplaces Number 1
Fireplaces Type Brick, Wood
Equipment Dishwasher, Dryer, Microwave, Refrigerator, Oven/Range - Electric, Washer
Fireplace Y
Window Features Screens
Appliance Dishwasher, Dryer, Microwave, Refrigerator, Oven/Range - Electric, Washer
Heat Source Propane - Owned
Laundry Main Floor
Exterior
Garage Additional Storage Area, Covered Parking, Garage - Side Entry, Inside Access
Garage Spaces 8.0
Utilities Available Cable TV Available
Waterfront N
Water Access N
View Trees/Woods
Roof Type Shingle
Accessibility None
Parking Type Attached Garage, Driveway, On Street
Attached Garage 2
Total Parking Spaces 8
Garage Y
Building
Lot Description Backs to Trees, Cul-de-sac
Story 3
Sewer On Site Septic
Water Well
Architectural Style Colonial
Level or Stories 3
Additional Building Above Grade, Below Grade
Structure Type Dry Wall
New Construction N
Schools
Elementary Schools Clearspring
Middle Schools John T. Baker
High Schools Damascus
School District Montgomery County Public Schools
Others
Pets Allowed Y
Senior Community No
Tax ID 161200938002
Ownership Fee Simple
SqFt Source Assessor
Acceptable Financing Cash, Conventional, FHA, VA
Listing Terms Cash, Conventional, FHA, VA
Financing Cash,Conventional,FHA,VA
Special Listing Condition Standard
Pets Description No Pet Restrictions
Read Less

Bought with Damian Dickerson • Irvin Realty LLC
GET MORE INFORMATION




